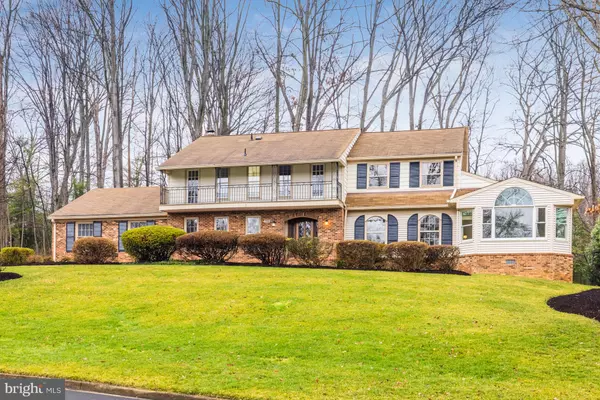For more information regarding the value of a property, please contact us for a free consultation.
7906 FOXHOUND RD Mclean, VA 22102
Want to know what your home might be worth? Contact us for a FREE valuation!

Our team is ready to help you sell your home for the highest possible price ASAP
Key Details
Sold Price $1,750,000
Property Type Single Family Home
Sub Type Detached
Listing Status Sold
Purchase Type For Sale
Square Footage 5,100 sqft
Price per Sqft $343
Subdivision Mc Lean Hunt
MLS Listing ID VAFX2163818
Sold Date 03/04/24
Style Colonial
Bedrooms 5
Full Baths 2
Half Baths 2
HOA Fees $24/ann
HOA Y/N Y
Abv Grd Liv Area 3,650
Originating Board BRIGHT
Year Built 1973
Annual Tax Amount $17,112
Tax Year 2023
Lot Size 0.941 Acres
Acres 0.94
Property Description
Nestled on nearly one acre of picturesque landscape, 7906 Foxhound Road in McLean, VA exudes timeless charm. This meticulously updated and expanded McLean Hunt colonial offers an impressive 5000 square feet of living space across three beautifully finished levels, promising a lifestyle of luxury and comfort.
As you step inside, you're greeted by a circular floor plan on the main level, where natural light floods every room, highlighting the freshly painted interiors and newly refinished hardwood floors that gleam with elegance. The heart of the home, the kitchen, boasts stainless steel appliances, quartz countertops, a pantry, and a delightful breakfast nook with a bay window, seamlessly flowing into the inviting family room adorned with a beamed ceiling and a raised hearth gas fireplace. Glass doors lead to an expansive deck, perfect for alfresco dining and entertaining.
Elegance abounds in the formal dining and living areas, which open to a spectacular great room boasting a vaulted ceiling and towering picture windows that frame the lush surroundings. Additionally, a study, screened porch, mudroom/laundry room, and side-load garage complete the main level, offering both practicality and charm.
Ascending the stairs, you'll find a spacious primary suite, complete with an updated bath and a sitting room that could easily double as a spacious walk-in closet, with a convenient door leading to a private balcony. Four secondary bedrooms and two renovated full baths provide ample space for family and guests.
The lower level offers further entertainment possibilities, with a generous recreation room featuring luxury vinyl flooring and access to the backyard through a convenient walk-up stairway. Two large storage rooms offer flexibility for future use as an exercise room, media room, or whatever suits your lifestyle.
Outside, the expansive backyard, adorned with mature trees and partially fenced, offers a tranquil retreat, complete with a large garden shed and deck. McLean Hunt is renowned for its top-rated schools, proximity to Tysons and the Dulles Tech Corridor, and easy access to picturesque parks such as Scotts Run, Difficult Run, and Great Falls National Park.
Residents will also enjoy nearby amenities, including the Spring Hill Recreation Center with its tot lot and four artificial turf fields, the Hamlet Swim and Tennis Club, and two playgrounds at Spring Hill Elementary. Welcome to a lifestyle of luxury, convenience, and natural beauty in the heart of McLean.mudroom/laundry room and side load garage. The upper level features a very spacious primary suite with updated bath and sitting room (that could be large walk-in closet) with door to balcony. In addition, there are four secondary bedrooms and two renovated full baths. The lower level has a large recreation room with luxury vinyl flooring and door to walkup stairs to the backyard. There are also two large storage rooms that can be used for a future exercise room or media room, etc. The huge backyard is treed and partially fenced with a large garden shed with deck. McLean Hunt is highly sought after for its access to highly ranked schools, its proximity to Tysons and the Dulles Tech Corridor and it is just minutes to some of the most beautiful parks including Scotts Run, Difficult Run and Great Falls National Park. Nearby amenities include Spring Hill Recreation Center with a tot lot, four artificial turf fields, a baseball field and batting cage, as well as the Hamlet Swim and Tennis Club and two playgrounds at Spring Hill Elementary.
Location
State VA
County Fairfax
Zoning 111
Rooms
Other Rooms Living Room, Dining Room, Primary Bedroom, Sitting Room, Bedroom 2, Bedroom 3, Bedroom 4, Bedroom 5, Kitchen, Family Room, Foyer, Breakfast Room, Study, Great Room, Mud Room, Recreation Room, Storage Room, Utility Room, Primary Bathroom, Full Bath, Half Bath, Screened Porch
Basement Connecting Stairway, Interior Access
Interior
Interior Features Attic, Breakfast Area, Built-Ins, Dining Area, Family Room Off Kitchen, Exposed Beams, Floor Plan - Open, Formal/Separate Dining Room, Kitchen - Gourmet, Kitchen - Island, Kitchen - Table Space, Laundry Chute, Pantry, Primary Bath(s), Stall Shower, Tub Shower, Window Treatments
Hot Water Natural Gas
Heating Forced Air
Cooling Central A/C
Fireplaces Number 1
Fireplaces Type Gas/Propane
Equipment Cooktop, Dishwasher, Disposal, Icemaker, Oven - Wall, Refrigerator
Fireplace Y
Window Features Bay/Bow
Appliance Cooktop, Dishwasher, Disposal, Icemaker, Oven - Wall, Refrigerator
Heat Source Natural Gas
Exterior
Exterior Feature Balcony, Deck(s), Patio(s), Roof, Screened, Porch(es)
Parking Features Garage - Side Entry, Garage Door Opener, Covered Parking, Inside Access
Garage Spaces 2.0
Fence Partially
Water Access N
View Garden/Lawn, Scenic Vista, Trees/Woods
Accessibility None
Porch Balcony, Deck(s), Patio(s), Roof, Screened, Porch(es)
Attached Garage 2
Total Parking Spaces 2
Garage Y
Building
Lot Description Front Yard, Landscaping, Private, Rear Yard
Story 3
Foundation Other
Sewer Public Sewer
Water Public
Architectural Style Colonial
Level or Stories 3
Additional Building Above Grade, Below Grade
Structure Type Beamed Ceilings,Vaulted Ceilings,9'+ Ceilings
New Construction N
Schools
Elementary Schools Spring Hill
Middle Schools Cooper
High Schools Langley
School District Fairfax County Public Schools
Others
Senior Community No
Tax ID 0204 05 0079
Ownership Fee Simple
SqFt Source Assessor
Acceptable Financing Cash, Other, VA, Conventional, FHA
Listing Terms Cash, Other, VA, Conventional, FHA
Financing Cash,Other,VA,Conventional,FHA
Special Listing Condition Standard
Read Less

Bought with Keith Mantel • TTR Sotheby's International Realty
GET MORE INFORMATION





