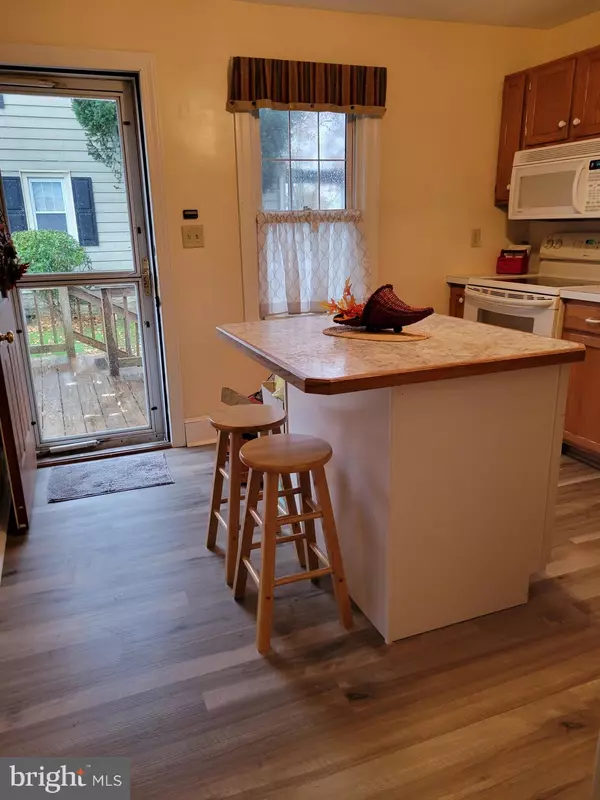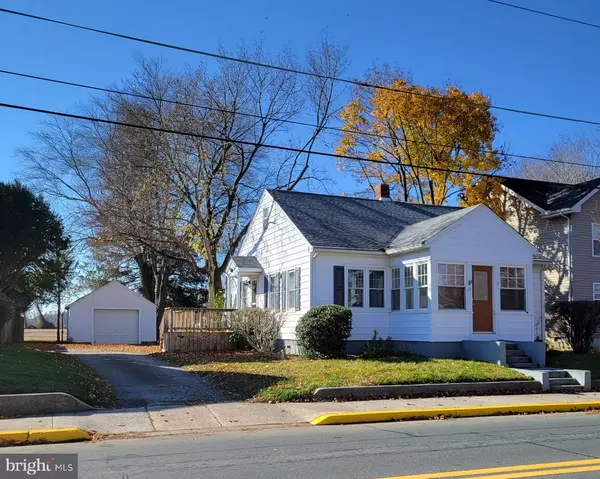For more information regarding the value of a property, please contact us for a free consultation.
25 N MAIN ST Magnolia, DE 19962
Want to know what your home might be worth? Contact us for a FREE valuation!

Our team is ready to help you sell your home for the highest possible price ASAP
Key Details
Sold Price $269,900
Property Type Single Family Home
Sub Type Detached
Listing Status Sold
Purchase Type For Sale
Square Footage 1,372 sqft
Price per Sqft $196
Subdivision Magnolia
MLS Listing ID DEKT2024192
Sold Date 03/01/24
Style Cape Cod
Bedrooms 2
Full Baths 1
Half Baths 1
HOA Y/N N
Abv Grd Liv Area 1,372
Originating Board BRIGHT
Year Built 1951
Annual Tax Amount $681
Tax Year 2023
Lot Size 9,643 Sqft
Acres 0.22
Lot Dimensions 64.00 x 138.17
Property Description
Big 2BR solid cape cod with character, comfort spacious & bright rooms. For an older house, you'll be surprised with a large first floor main BR and its organized closet. Other features include fresh front porch for games, homework, reading or summer chats, lg. bright living room, adorable kitchen w/island & all appliances, one full and one half bath w/new high comfort toilets, first floor laundry and dining room w/pantry. Upstairs BR is full width of house, cable wired, and has a large closet + 2 floored eaves for plenty of storage. This charmer has been freshly painted throughout and brand new carpet and vinyl plank flooring on first floor. (Take off shoes please.) Enter the just pressure washed wrapped deck from side door. Deck faces south & west affording breathtaking sunset views oover a 20 acre farm field for retreat privacy. The deep oversized one car garage has concrete floor, electric, cabinets & shelving. Great for craftsman or hunter. Young HVAC, Roof and double pane windows. Reasonable electric costs, quarterly Kent Co. sewer & quarterly Tidewater bills. Best of all, you'll appreciate the $98/yr. Magnolia tax rate and a free P.O. Box right down the street. Magnolia is a small town close to DAFB, a kindergarten school, hometown restaurant, post office and firehouse . Busy but quaint. Upper BR Beds stay. Inspections for buyer's info. See updates regularly done in Seller Disclosure. Owner is Listing Agent, a Delaware licensed Realtor. USDA, VA, FHA AND CONVENTIONAL FINANCING at best credit score rates as low as 6.375% Tired of shopping? Rates dropping. How about stopping by.
Location
State DE
County Kent
Area Caesar Rodney (30803)
Zoning NA
Direction South
Rooms
Main Level Bedrooms 1
Interior
Interior Features Carpet, Ceiling Fan(s), Dining Area, Floor Plan - Traditional, Kitchen - Island, Tub Shower, Other, Entry Level Bedroom, Window Treatments
Hot Water Electric
Heating Heat Pump(s)
Cooling Central A/C, Ceiling Fan(s), Heat Pump(s)
Flooring Carpet, Laminate Plank, Vinyl
Equipment Built-In Range, Dishwasher, Dryer - Electric, Dual Flush Toilets, Microwave, Oven/Range - Electric, Refrigerator, Washer/Dryer Stacked, Water Heater
Fireplace N
Window Features Double Hung,Double Pane,Replacement,Vinyl Clad
Appliance Built-In Range, Dishwasher, Dryer - Electric, Dual Flush Toilets, Microwave, Oven/Range - Electric, Refrigerator, Washer/Dryer Stacked, Water Heater
Heat Source Electric
Laundry Main Floor, Washer In Unit, Dryer In Unit
Exterior
Parking Features Garage - Front Entry, Garage Door Opener, Oversized, Additional Storage Area
Garage Spaces 5.0
Utilities Available Cable TV, Water Available, Sewer Available
Water Access N
View Street, Scenic Vista
Roof Type Architectural Shingle
Street Surface Black Top,Paved
Accessibility Doors - Swing In
Road Frontage State
Total Parking Spaces 5
Garage Y
Building
Lot Description Landscaping, Not In Development, Private
Story 1.5
Foundation Crawl Space, Block
Sewer Public Sewer
Water Community
Architectural Style Cape Cod
Level or Stories 1.5
Additional Building Above Grade, Below Grade
Structure Type Plaster Walls,Dry Wall
New Construction N
Schools
Elementary Schools Allen Frear
Middle Schools F Neil Postlethwait
High Schools Caesar Rodney
School District Caesar Rodney
Others
Pets Allowed Y
Senior Community No
Tax ID SM-15-11305-01-1500-000
Ownership Fee Simple
SqFt Source Assessor
Security Features Motion Detectors,Smoke Detector
Acceptable Financing Cash, Conventional, FHA, VA, USDA
Horse Property N
Listing Terms Cash, Conventional, FHA, VA, USDA
Financing Cash,Conventional,FHA,VA,USDA
Special Listing Condition Standard
Pets Allowed No Pet Restrictions
Read Less

Bought with Jeffrey S Foust • Loft Realty
GET MORE INFORMATION





