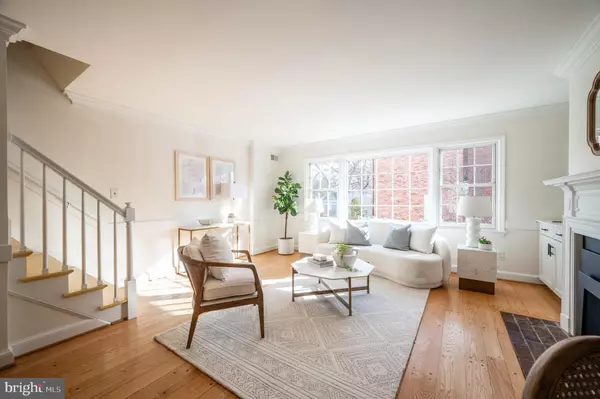For more information regarding the value of a property, please contact us for a free consultation.
220 GREEN ST Alexandria, VA 22314
Want to know what your home might be worth? Contact us for a FREE valuation!

Our team is ready to help you sell your home for the highest possible price ASAP
Key Details
Sold Price $1,112,500
Property Type Townhouse
Sub Type Interior Row/Townhouse
Listing Status Sold
Purchase Type For Sale
Square Footage 1,836 sqft
Price per Sqft $605
Subdivision Yates Gardens
MLS Listing ID VAAX2030936
Sold Date 03/01/24
Style Colonial
Bedrooms 2
Full Baths 1
Half Baths 1
HOA Y/N N
Abv Grd Liv Area 1,836
Originating Board BRIGHT
Year Built 1960
Annual Tax Amount $9,531
Tax Year 2023
Lot Size 1,602 Sqft
Acres 0.04
Property Description
Wonderful opportunity to live in Old Town in this smartly updated home with parking. Sensationally sunny and close to transportation, riverfront & bike trail. Bask in natural light while enjoying private brick patio, 2 masonry fireplaces, wood floors, spacious open kitchen, and new windows. Super storage with full attic & add'l storage below front steps. Deeded parking easement in service road. An amazing variety of updates and upgrades include Architectural Shingles new roof, HVAC system, water heater, fresh paint throughout and more. Square footage on all 3 levels believed to be 1836.
Location
State VA
County Alexandria City
Zoning RM
Direction North
Rooms
Other Rooms Living Room, Dining Room, Primary Bedroom, Bedroom 2, Kitchen, Family Room, Laundry, Attic, Full Bath, Half Bath
Basement Daylight, Full, Front Entrance, Full, Fully Finished, Outside Entrance, Rear Entrance
Interior
Interior Features Dining Area, Floor Plan - Traditional, Attic, Built-Ins, Combination Kitchen/Dining, Combination Dining/Living, Combination Kitchen/Living, Floor Plan - Open, Stove - Wood, Wood Floors
Hot Water Natural Gas
Heating Forced Air
Cooling Central A/C
Flooring Solid Hardwood, Wood
Fireplaces Number 2
Fireplaces Type Brick, Mantel(s)
Equipment Dryer - Front Loading, Dryer, Disposal, Dishwasher, Microwave, Oven/Range - Gas, Range Hood, Refrigerator, Stove, Washer - Front Loading, Washer/Dryer Stacked
Furnishings No
Fireplace Y
Window Features Energy Efficient
Appliance Dryer - Front Loading, Dryer, Disposal, Dishwasher, Microwave, Oven/Range - Gas, Range Hood, Refrigerator, Stove, Washer - Front Loading, Washer/Dryer Stacked
Heat Source Natural Gas
Laundry Lower Floor
Exterior
Exterior Feature Patio(s)
Fence Panel, Rear
Water Access N
View Street
Roof Type Architectural Shingle
Accessibility None
Porch Patio(s)
Road Frontage City/County
Garage N
Building
Lot Description Landscaping
Story 3
Foundation Slab
Sewer Public Sewer
Water Public
Architectural Style Colonial
Level or Stories 3
Additional Building Above Grade, Below Grade
New Construction N
Schools
Elementary Schools Lyles-Crouch
Middle Schools George Washington
High Schools Alexandria City
School District Alexandria City Public Schools
Others
Senior Community No
Tax ID 12383500
Ownership Fee Simple
SqFt Source Assessor
Special Listing Condition Standard
Read Less

Bought with Haywood A Barney • Compass
GET MORE INFORMATION





