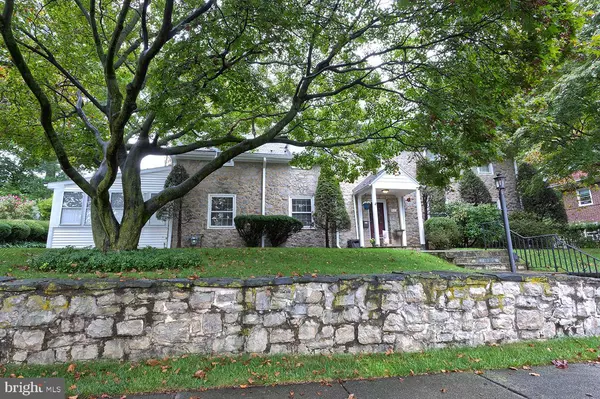For more information regarding the value of a property, please contact us for a free consultation.
502 BRIGHTON AVE Reading, PA 19606
Want to know what your home might be worth? Contact us for a FREE valuation!

Our team is ready to help you sell your home for the highest possible price ASAP
Key Details
Sold Price $374,000
Property Type Single Family Home
Sub Type Detached
Listing Status Sold
Purchase Type For Sale
Square Footage 4,330 sqft
Price per Sqft $86
Subdivision None Available
MLS Listing ID PABK2034756
Sold Date 02/29/24
Style Traditional
Bedrooms 5
Full Baths 2
Half Baths 1
HOA Y/N N
Abv Grd Liv Area 3,580
Originating Board BRIGHT
Year Built 1932
Annual Tax Amount $10,183
Tax Year 2022
Lot Size 0.280 Acres
Acres 0.28
Lot Dimensions 0.00 x 0.00
Property Description
This stately stone colonial-style residence offers an impressive blend of classic charm
and modern amenities. Nestled on a tree-lined street in the coveted Antietam School
District, this 5-bedroom, 2.5-bath gem boasts over 4300 square feet of meticulously
finished living space. From its curb appeal to its thoughtful interior details, this property
is a true standout.
A classic stone facade exudes timeless elegance and sets the tone for the beauty that
awaits inside.
Upon entering, you'll be greeted by the rich character of crown molding and planked
hardwood floors, deep window sills and many other great features that flow seamlessly
throughout the main level. The spacious living room offers a gas fireplace as the focal
point which is perfect for cozy gatherings or quiet evenings by the fire.
The heart of the home is the large cherry kitchen, a chef's delight, offering ample
counter space and storage for all your culinary needs.
Step into the fantastic 3-season room, a true oasis for relaxation and enjoyment,
overlooking the lush backyard making it the ideal spot for morning coffee or evening
cocktails
Entertaining is a breeze in the sizable dining room, where memories are made around
the table with friends and loved ones.
The finished basement area provides additional flex space for recreation or hobbies,
ensuring there's room for everyone to pursue their passions.
On the upper floor, you will find the primary bedroom, complete with its own en-suite
bathroom, offering a tranquil retreat at the end of the day and, 3 additional spacious
bedrooms and another full bathroom.
The third floor also features the 5th bedroom, which could alternatively serve as a workfrom-home office as is it is being used currently, and an additional bonus room,
allowing for versatile use to suit your needs.
This home boasts economical gas heating, ensuring comfort throughout the seasons.
Not only does this property offer a serene suburban lifestyle, but it's also conveniently
located close to shopping, dining, entertainment, and major commuter roads, making it
a perfect choice for those who appreciate both tranquility and accessibility.
Location
State PA
County Berks
Area Lower Alsace Twp (10223)
Zoning RESIDENTIAL
Rooms
Other Rooms Living Room, Dining Room, Primary Bedroom, Bedroom 2, Bedroom 3, Bedroom 4, Bedroom 5, Kitchen, Sun/Florida Room, Bonus Room, Primary Bathroom, Full Bath, Half Bath
Basement Partially Finished
Interior
Interior Features Carpet, Ceiling Fan(s), Dining Area, Floor Plan - Traditional, Kitchen - Eat-In, Primary Bath(s), Wood Floors
Hot Water Natural Gas
Heating Baseboard - Hot Water
Cooling Window Unit(s)
Flooring Carpet, Hardwood, Tile/Brick, Wood
Fireplaces Number 1
Fireplaces Type Gas/Propane, Mantel(s), Stone
Equipment Cooktop, Dishwasher, Oven - Wall, Range Hood, Refrigerator
Fireplace Y
Appliance Cooktop, Dishwasher, Oven - Wall, Range Hood, Refrigerator
Heat Source Natural Gas
Laundry Basement
Exterior
Exterior Feature Patio(s), Porch(es)
Fence Wood
Utilities Available Cable TV
Water Access N
Roof Type Asbestos Shingle
Street Surface Black Top
Accessibility Other
Porch Patio(s), Porch(es)
Road Frontage Boro/Township
Garage N
Building
Lot Description Front Yard, Rear Yard
Story 3
Foundation Other
Sewer Public Sewer
Water Public
Architectural Style Traditional
Level or Stories 3
Additional Building Above Grade, Below Grade
New Construction N
Schools
School District Antietam
Others
Senior Community No
Tax ID 23-5327-17-00-1011
Ownership Fee Simple
SqFt Source Assessor
Acceptable Financing Cash, Conventional
Listing Terms Cash, Conventional
Financing Cash,Conventional
Special Listing Condition Standard
Read Less

Bought with Mark David Crystal • Sands & Company Real Estate
GET MORE INFORMATION





