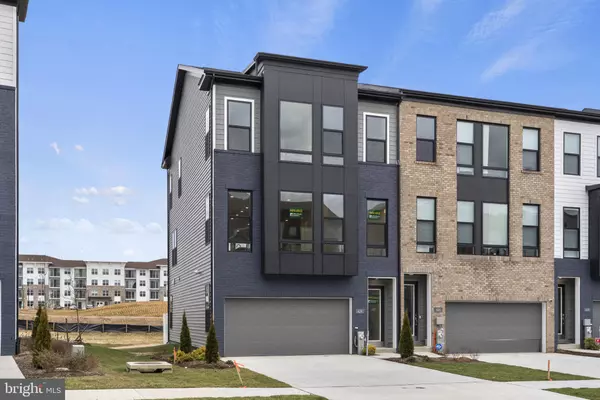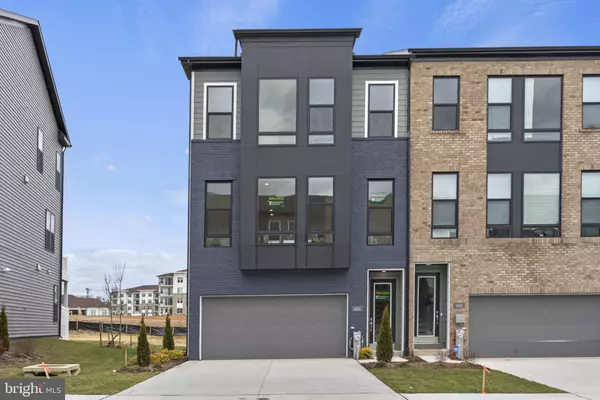For more information regarding the value of a property, please contact us for a free consultation.
624 GLENN LAKE DR Bowie, MD 20716
Want to know what your home might be worth? Contact us for a FREE valuation!

Our team is ready to help you sell your home for the highest possible price ASAP
Key Details
Sold Price $640,000
Property Type Townhouse
Sub Type End of Row/Townhouse
Listing Status Sold
Purchase Type For Sale
Square Footage 2,774 sqft
Price per Sqft $230
Subdivision Southlake
MLS Listing ID MDPG2101020
Sold Date 02/29/24
Style Transitional,Contemporary
Bedrooms 3
Full Baths 2
Half Baths 2
HOA Fees $130/mo
HOA Y/N Y
Abv Grd Liv Area 2,774
Originating Board BRIGHT
Year Built 2024
Tax Year 2023
Lot Size 1,834 Sqft
Acres 0.04
Lot Dimensions 0.00 x 0.00
Property Description
$30,000 TOWARDS CLOSING ASSISTANCE * Subject to the use of one of the builder-approved lenders. Can be used for interest-rate buydowns! Restrictions apply.
Experience the epitome of luxury living with Mid-Atlantic's meticulously crafted end-unit townhome, showcasing a sophisticated two-car front entry garage. This opulent residence is a testament to modern design, offering a prime location within the South Lake community.
Enjoy the convenience of an end unit, providing an extra level of privacy and an abundance of natural light throughout the home. Revel in the exclusive amenities that South Lake has to offer, including a pristine pool, a state-of-the-art rec center, and a future grocery store. Confirmed retailers such as PJ's Coffee, Panera Bread, Sheetz, and more enhance the allure of this exceptional neighborhood.
Step inside and discover a flexible ground floor layout, perfect for creating an entertainment haven, a stylish pool table area, a chic living room, or a welcoming space for guests. Ascend the staircase to the open first-floor living, dining, and kitchen area, where the sheer size of this end-unit townhome rivals that of a single-family home. Host gatherings with family and friends or unwind in the company of loved ones in this expansive and inviting space.
The upper level features two secondary bedrooms, a conveniently located laundry room, and an oversized owner's suite that accommodates all your furnishings and even provides space for a work-from-home setup. Every detail of this home has been thoughtfully considered to elevate your living experience.
Immerse yourself in the virtual experience with our 3-D panorama tour and video tours, and then take the next step toward making this luxurious end-unit townhome your own. Contact us now to schedule your exclusive visit and witness the epitome of upscale living at its finest.
Location
State MD
County Prince Georges
Zoning LCD
Interior
Interior Features Kitchen - Gourmet, Kitchen - Island, Efficiency, Dining Area, Air Filter System, Floor Plan - Open
Hot Water 60+ Gallon Tank
Cooling Central A/C, Energy Star Cooling System, Programmable Thermostat, Zoned
Flooring Luxury Vinyl Plank, Carpet, Solid Hardwood
Equipment Built-In Microwave, Built-In Range, Cooktop, Dishwasher, ENERGY STAR Dishwasher, ENERGY STAR Refrigerator, Exhaust Fan, Water Heater - High-Efficiency
Fireplace N
Window Features Low-E,ENERGY STAR Qualified
Appliance Built-In Microwave, Built-In Range, Cooktop, Dishwasher, ENERGY STAR Dishwasher, ENERGY STAR Refrigerator, Exhaust Fan, Water Heater - High-Efficiency
Heat Source Natural Gas
Laundry Upper Floor
Exterior
Exterior Feature Deck(s)
Parking Features Garage - Rear Entry, Inside Access
Garage Spaces 2.0
Water Access N
View Lake
Roof Type Architectural Shingle
Street Surface Paved
Accessibility None
Porch Deck(s)
Attached Garage 2
Total Parking Spaces 2
Garage Y
Building
Lot Description Landscaping, Front Yard
Story 3
Foundation Other
Sewer Public Sewer
Water Public
Architectural Style Transitional, Contemporary
Level or Stories 3
Additional Building Above Grade, Below Grade
Structure Type 9'+ Ceilings,Dry Wall
New Construction Y
Schools
Elementary Schools Pointer Ridge
Middle Schools Benjamin Tasker
High Schools Bowie
School District Prince George'S County Public Schools
Others
HOA Fee Include Common Area Maintenance,Lawn Care Front,Lawn Maintenance,Snow Removal,Trash,Pool(s),Recreation Facility,Health Club
Senior Community No
Ownership Fee Simple
SqFt Source Assessor
Acceptable Financing Cash, VA, FHA, Conventional
Listing Terms Cash, VA, FHA, Conventional
Financing Cash,VA,FHA,Conventional
Special Listing Condition Standard
Read Less

Bought with Anthonia Ukaoma • Samson Properties
GET MORE INFORMATION





