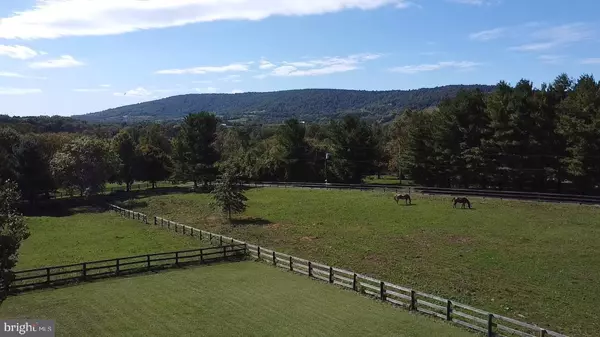For more information regarding the value of a property, please contact us for a free consultation.
34577 SNICKERSVILLE TPKE Bluemont, VA 20135
Want to know what your home might be worth? Contact us for a FREE valuation!

Our team is ready to help you sell your home for the highest possible price ASAP
Key Details
Sold Price $975,000
Property Type Single Family Home
Sub Type Detached
Listing Status Sold
Purchase Type For Sale
Square Footage 4,118 sqft
Price per Sqft $236
Subdivision Janson Division
MLS Listing ID VALO2062644
Sold Date 02/29/24
Style Colonial
Bedrooms 5
Full Baths 4
Half Baths 1
HOA Y/N N
Abv Grd Liv Area 3,104
Originating Board BRIGHT
Year Built 1989
Annual Tax Amount $6,560
Tax Year 2023
Lot Size 4.740 Acres
Acres 4.74
Property Description
Scenic mountain views with almost 5 level acres on Historic Snickersville Turnpike in coveted Bluemont, non HOA. Enjoy the quiet country lifestyle with the ability to have farm animals, star-filled nights, gardens and so many options. Horse-ready with fenced pastures, 4 stall barn with tack room and office space, run-in shed. Newly finished insulated detached garage/workshop or could be converted to two car garage.. New stone Patio (2022), Trex deck and screened-in porch with pastoral/mountain views. Amazing deal for nearly 5 acres with a barn, fencing and mountain views. Don't miss it. Just a few minutes and easy access to Rt. 7 for an easy commute. 10 minutes to Purcellville. High speed internet.
Location
State VA
County Loudoun
Zoning AR1
Rooms
Other Rooms Living Room, Dining Room, Primary Bedroom, Bedroom 2, Bedroom 3, Bedroom 4, Bedroom 5, Kitchen, Family Room, Foyer, Sun/Florida Room, In-Law/auPair/Suite, Laundry, Recreation Room, Storage Room, Bathroom 1, Bathroom 2, Primary Bathroom, Full Bath, Screened Porch
Basement Daylight, Full, Fully Finished, Walkout Level, Windows
Interior
Interior Features Built-Ins, Carpet, Chair Railings, Crown Moldings, Family Room Off Kitchen, Kitchen - Gourmet, Kitchen - Island, Kitchen - Table Space, Walk-in Closet(s)
Hot Water Electric
Heating Central
Cooling Central A/C
Flooring Hardwood
Fireplaces Number 2
Fireplaces Type Wood
Equipment Dishwasher, Oven - Double, Oven/Range - Electric, Refrigerator, Stainless Steel Appliances
Fireplace Y
Appliance Dishwasher, Oven - Double, Oven/Range - Electric, Refrigerator, Stainless Steel Appliances
Heat Source Electric
Exterior
Exterior Feature Deck(s), Patio(s), Porch(es), Screened
Parking Features Garage - Front Entry
Garage Spaces 2.0
Fence Board
Water Access N
View Mountain, Scenic Vista
Street Surface Black Top
Accessibility Ramp - Main Level
Porch Deck(s), Patio(s), Porch(es), Screened
Total Parking Spaces 2
Garage Y
Building
Lot Description Level, Premium
Story 3
Foundation Concrete Perimeter
Sewer Gravity Sept Fld
Water Well
Architectural Style Colonial
Level or Stories 3
Additional Building Above Grade, Below Grade
New Construction N
Schools
Elementary Schools Round Hill
Middle Schools Harmony
High Schools Woodgrove
School District Loudoun County Public Schools
Others
Senior Community No
Tax ID 634406536000
Ownership Fee Simple
SqFt Source Assessor
Horse Property Y
Special Listing Condition Standard
Read Less

Bought with Leslie L Carpenter • Compass
GET MORE INFORMATION





