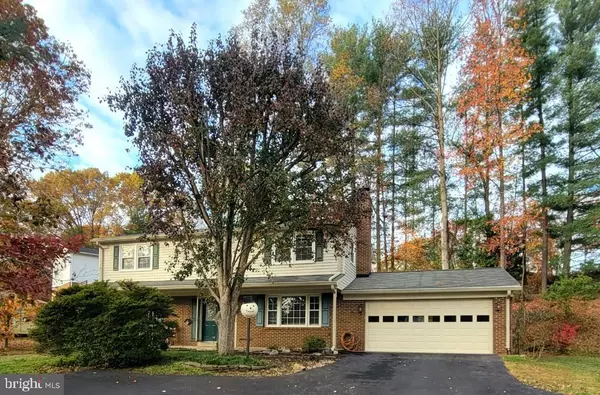For more information regarding the value of a property, please contact us for a free consultation.
7099 GAME LORD DR Springfield, VA 22153
Want to know what your home might be worth? Contact us for a FREE valuation!

Our team is ready to help you sell your home for the highest possible price ASAP
Key Details
Sold Price $850,000
Property Type Single Family Home
Sub Type Detached
Listing Status Sold
Purchase Type For Sale
Square Footage 2,184 sqft
Price per Sqft $389
Subdivision Orange Hunt Estates West
MLS Listing ID VAFX2158684
Sold Date 02/29/24
Style Colonial
Bedrooms 4
Full Baths 2
Half Baths 1
HOA Y/N N
Abv Grd Liv Area 2,184
Originating Board BRIGHT
Year Built 1977
Annual Tax Amount $8,511
Tax Year 2023
Lot Size 0.343 Acres
Acres 0.34
Property Description
Nestled in a tranquil setting on a private pipestem, this 4-Bedroom, 2.5 Bath colonial invites you to experience a perfect blend of comfort and serenity. This home is filled with warmth and natural light. The freshly painted interior complements the gleaming new light fixtures and new carpet, creating an inviting atmosphere throughout. The spacious living areas are ideal for both relaxation and entertaining.
The heart of this home is the inviting Kitchen with ample storage and counter space. The Kitchen seamlessly opens to a cozy Family Room adorned with a wood burning fireplace providing the perfect setting for gatherings with family and friends.
From the Family Room, you can escape to the screened-in porch, where you can unwind while overlooking the beautifully landscaped backyard. Whether you're enjoying a morning coffee or hosting a summer barbecue, this space is your private oasis.
The second floor hosts four generously sized Bedrooms, offering comfortable accommodations for the entire family. The Primary Bedroom boasts an ensuite Bathroom, creating a private retreat within your own home.
The unfinished basement presents a blank canvas for your creative ideas—imagine a home gym, recreation room, or an additional bedroom. The possibilities are endless, allowing you to tailor the space to suit your lifestyle.
Additional features include a new Roof, a convenient 2-car Garage with lots of storage plus extra driveway parking. With an ideal location on a private pipestem, you'll enjoy peace and privacy while still being close to schools, South Run Recreation Center, shopping and major commuter routes.
This charming colonial is not just a house; it's a place where memories are made. Seize the opportunity to make it your own.
Location
State VA
County Fairfax
Zoning 121
Rooms
Other Rooms Living Room, Dining Room, Primary Bedroom, Bedroom 2, Bedroom 3, Bedroom 4, Kitchen, Family Room, Basement, Foyer, Bathroom 2, Primary Bathroom, Half Bath
Basement Unfinished, Sump Pump
Interior
Interior Features Ceiling Fan(s), Window Treatments, Laundry Chute, Recessed Lighting, Walk-in Closet(s), Wood Floors, Pantry, Chair Railings
Hot Water Natural Gas
Heating Forced Air
Cooling Ceiling Fan(s), Central A/C
Flooring Carpet, Hardwood
Fireplaces Number 1
Fireplaces Type Fireplace - Glass Doors, Wood
Equipment Built-In Microwave, Dishwasher, Disposal, Dryer, Icemaker, Oven - Self Cleaning, Refrigerator, Washer, Water Heater, Oven/Range - Electric
Fireplace Y
Window Features Double Pane,Vinyl Clad
Appliance Built-In Microwave, Dishwasher, Disposal, Dryer, Icemaker, Oven - Self Cleaning, Refrigerator, Washer, Water Heater, Oven/Range - Electric
Heat Source Natural Gas
Exterior
Exterior Feature Patio(s), Porch(es), Screened
Parking Features Garage - Front Entry, Garage Door Opener
Garage Spaces 5.0
Water Access N
View Trees/Woods
Roof Type Architectural Shingle
Accessibility None
Porch Patio(s), Porch(es), Screened
Attached Garage 2
Total Parking Spaces 5
Garage Y
Building
Lot Description Backs - Parkland
Story 3
Foundation Slab
Sewer Public Sewer
Water Public
Architectural Style Colonial
Level or Stories 3
Additional Building Above Grade
New Construction N
Schools
Elementary Schools Sangster
Middle Schools Irving
High Schools West Springfield
School District Fairfax County Public Schools
Others
Senior Community No
Tax ID 0883 02 0280
Ownership Fee Simple
SqFt Source Assessor
Special Listing Condition Standard
Read Less

Bought with Kevin I. Bridges • RE/MAX Allegiance
GET MORE INFORMATION





