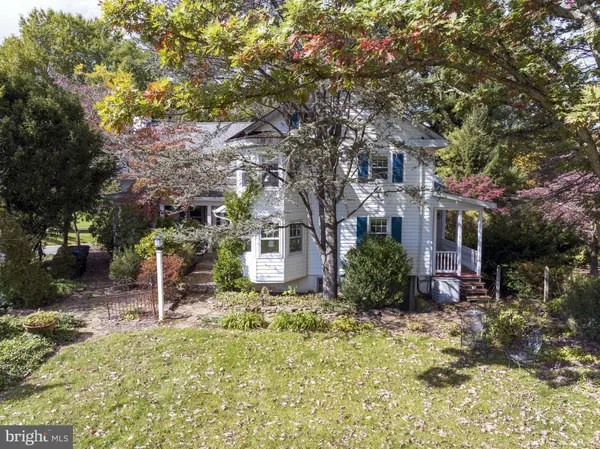For more information regarding the value of a property, please contact us for a free consultation.
131 NIANTIC RD Barto, PA 19504
Want to know what your home might be worth? Contact us for a FREE valuation!

Our team is ready to help you sell your home for the highest possible price ASAP
Key Details
Sold Price $510,000
Property Type Single Family Home
Sub Type Detached
Listing Status Sold
Purchase Type For Sale
Square Footage 3,203 sqft
Price per Sqft $159
Subdivision Windermere
MLS Listing ID PAMC2086310
Sold Date 02/26/24
Style Colonial
Bedrooms 4
Full Baths 2
Half Baths 2
HOA Y/N N
Abv Grd Liv Area 3,053
Originating Board BRIGHT
Year Built 1848
Annual Tax Amount $8,021
Tax Year 2022
Lot Size 2.590 Acres
Acres 2.59
Lot Dimensions 246.00 x 0.00
Property Description
Unique farmhouse in a beautiful country setting! 4 bedrooms, 2 full and 2 half baths. Slate entrance way, with a sitting room as bonus space. Spacious living room with stone fireplace, exposed beams and a built-in book shelf, open to a dining room. Deep window sills, wood floors and exposed beams throughout the home! Tons of bonus space, closets and built-ins! All of the charm you would want from an 1848 Farmhouse. This home was originally 2 separate houses, and is now one large and spacious home. There is a bedroom on the main floor that is currently being used as an office. This space has in-law suite possibilities, with a separate entrance! There is also a family room or library with floor to ceiling built-in shelving. Kitchen features stainless steel appliances, and a breakfast nook with a huge pantry! The partially finished basement (Summer kitchen) features a walk-in fireplace. 2 sets of Box winder stairs! The front porch and back patio are for enjoying the beautiful property and mature landscaping, a great extra! Enclosed all seasons room with many possibilities. Oversized 3 car garage with workshop. Great location! Just a short walk to the village of Niantic. With a 2.58 acre lot and over 3,000 feet of living space, this is a one of a kind home! Full of charm! Do not miss this amazing opportunity! Come and see it!
Location
State PA
County Montgomery
Area Douglass Twp (10632)
Zoning RESIDENTIAL
Rooms
Other Rooms Living Room, Bedroom 2, Bedroom 3, Bedroom 4, Kitchen, Family Room, Breakfast Room, Bedroom 1, Sun/Florida Room, Laundry, Office, Utility Room, Full Bath, Half Bath
Basement Partially Finished, Walkout Level
Main Level Bedrooms 1
Interior
Interior Features Additional Stairway, Attic, Breakfast Area, Built-Ins, Curved Staircase, Double/Dual Staircase, Exposed Beams
Hot Water S/W Changeover
Heating Baseboard - Hot Water
Cooling Central A/C
Flooring Carpet, Hardwood
Fireplaces Number 1
Fireplace Y
Heat Source Oil
Exterior
Exterior Feature Porch(es)
Parking Features Oversized, Additional Storage Area
Garage Spaces 3.0
Water Access N
Roof Type Shingle
Accessibility None
Porch Porch(es)
Total Parking Spaces 3
Garage Y
Building
Story 2.5
Foundation Stone
Sewer On Site Septic
Water Well
Architectural Style Colonial
Level or Stories 2.5
Additional Building Above Grade, Below Grade
New Construction N
Schools
School District Boyertown Area
Others
Senior Community No
Tax ID 32-00-04668-007
Ownership Fee Simple
SqFt Source Estimated
Special Listing Condition Standard
Read Less

Bought with Janel L Loughin • Keller Williams Real Estate -Exton
GET MORE INFORMATION





