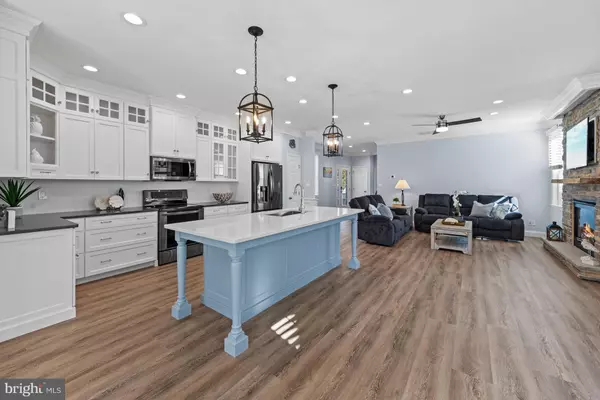For more information regarding the value of a property, please contact us for a free consultation.
11062 DESTINATION DR Selbyville, DE 19975
Want to know what your home might be worth? Contact us for a FREE valuation!

Our team is ready to help you sell your home for the highest possible price ASAP
Key Details
Sold Price $590,000
Property Type Single Family Home
Sub Type Detached
Listing Status Sold
Purchase Type For Sale
Square Footage 1,900 sqft
Price per Sqft $310
Subdivision Bayside
MLS Listing ID DESU2050420
Sold Date 02/23/24
Style Coastal
Bedrooms 3
Full Baths 2
Half Baths 1
HOA Fees $358/qua
HOA Y/N Y
Abv Grd Liv Area 1,900
Originating Board BRIGHT
Year Built 2006
Annual Tax Amount $1,514
Tax Year 2023
Lot Dimensions 0.00 x 0.00
Property Description
Welcome to 11062 Destination Drive, #75, a stunning residence nestled in the coveted coastal community of Bayside, Fenwick Island. Meticulously remodeled in 2023, this home boasts impeccable finishes both inside and out. Step into the heart of the home, where the newly remodeled gourmet kitchen takes center stage. Adorned with custom cloud white Amish crafted display cabinetry, quartz counters, and stainless appliances, this space is a culinary dream. The attention to detail extends throughout with new featured and recessed lighting, hardware, fixtures, a stone gas fireplace, luxury vinyl wide-plank flooring, and exquisite architectural millwork including wainscotting and crown molding. Interior and Exterior painting in its entirety, all fresh and move-in ready! Other New features include a tankless water heater, and new HVAC system installed September 2023. The private primary bedroom with ensuite offers a retreat within your own home. Two additional guest bedrooms and a well-appointed hall bath provide comfort and convenience. The laundry room, complete with cabinetry storage and a utility sink, adds a practical touch to daily living. Interior access to the oversized garage and the portico carport, perfect for those inclement weather days, and great for welcoming guests. Beyond the beauty of the home itself, its location in Bayside is truly unbeatable. A short stroll will lead you to the Freeman Stage, Signatures Restaurant & Bar, golf facilities, the Health & Aquatic Center, Post Office, grocery, and more. Convenience meets luxury in this coastal haven. And there's more good news! Until December 31, 2023, enjoy a special promotion for a Premier Golf Membership. This is your invitation to experience the best of coastal living at 11062 Destination Drive, where every detail reflects a commitment to quality and comfort.
Location
State DE
County Sussex
Area Baltimore Hundred (31001)
Zoning MR
Rooms
Other Rooms Living Room, Dining Room, Primary Bedroom, Bedroom 2, Bedroom 3, Kitchen, Foyer, Screened Porch
Main Level Bedrooms 3
Interior
Interior Features Attic, Pantry, Built-Ins, Ceiling Fan(s), Chair Railings, Combination Dining/Living, Combination Kitchen/Dining, Combination Kitchen/Living, Crown Moldings, Entry Level Bedroom, Floor Plan - Open, Kitchen - Gourmet, Kitchen - Island, Primary Bath(s), Recessed Lighting, Upgraded Countertops, Walk-in Closet(s), Window Treatments
Hot Water Propane, Instant Hot Water, Tankless
Cooling Central A/C, Ceiling Fan(s)
Flooring Luxury Vinyl Plank, Ceramic Tile
Fireplaces Number 1
Fireplaces Type Gas/Propane, Stone, Mantel(s)
Equipment Built-In Microwave, ENERGY STAR Refrigerator, Dishwasher, Oven/Range - Electric, Stainless Steel Appliances, Dryer, Freezer, Icemaker, Refrigerator, Washer, Water Dispenser, Water Heater - Tankless
Furnishings Yes
Fireplace Y
Window Features Double Pane,Screens,Vinyl Clad
Appliance Built-In Microwave, ENERGY STAR Refrigerator, Dishwasher, Oven/Range - Electric, Stainless Steel Appliances, Dryer, Freezer, Icemaker, Refrigerator, Washer, Water Dispenser, Water Heater - Tankless
Heat Source Propane - Leased, Central
Laundry Main Floor
Exterior
Exterior Feature Porch(es), Screened
Parking Features Garage - Front Entry, Garage Door Opener
Garage Spaces 5.0
Utilities Available Under Ground, Cable TV, Propane - Community
Amenities Available Bar/Lounge, Club House, Community Center, Dog Park, Exercise Room, Fitness Center, Golf Club, Golf Course, Golf Course Membership Available, Hot tub, Pier/Dock, Picnic Area, Pool - Indoor, Pool - Outdoor, Putting Green, Recreational Center, Security, Tennis Courts, Tot Lots/Playground, Water/Lake Privileges
Water Access N
Roof Type Architectural Shingle
Accessibility Other, Grab Bars Mod
Porch Porch(es), Screened
Attached Garage 2
Total Parking Spaces 5
Garage Y
Building
Lot Description Landscaping, Front Yard, Rear Yard, SideYard(s)
Story 1
Foundation Crawl Space
Sewer Public Sewer
Water Public
Architectural Style Coastal
Level or Stories 1
Additional Building Above Grade, Below Grade
Structure Type 9'+ Ceilings
New Construction N
Schools
Elementary Schools Showell
Middle Schools Selbyville
High Schools Indian River
School District Indian River
Others
Pets Allowed Y
HOA Fee Include Common Area Maintenance,Lawn Maintenance,Management,Reserve Funds,Snow Removal,Trash
Senior Community No
Tax ID 533-19.00-838.00-75C
Ownership Condominium
Security Features Monitored,Smoke Detector,Security System,Main Entrance Lock
Special Listing Condition Standard
Pets Allowed Cats OK, Dogs OK
Read Less

Bought with Cindy D Souza • Long & Foster Real Estate, Inc.
GET MORE INFORMATION





