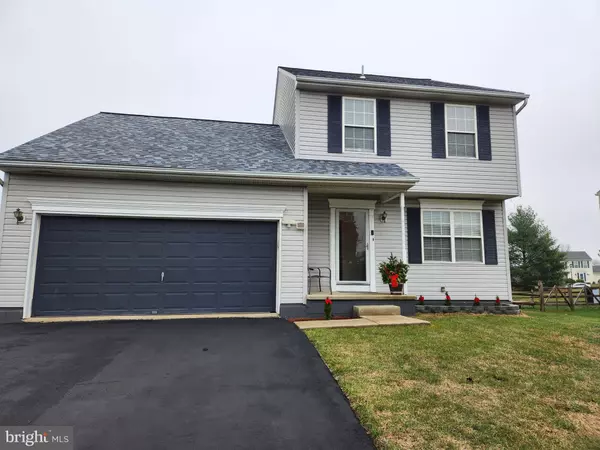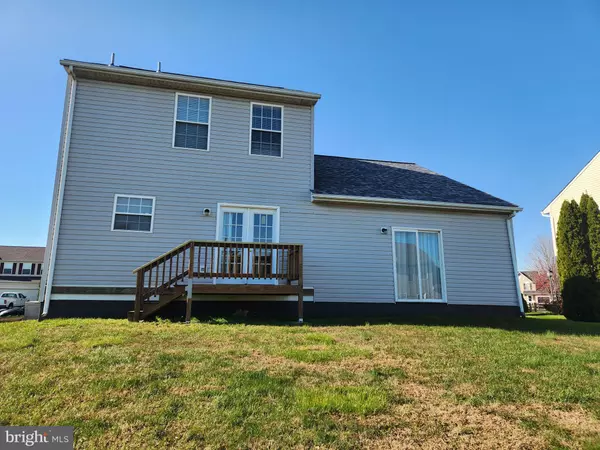For more information regarding the value of a property, please contact us for a free consultation.
14 HEDDINGTON RD New Castle, DE 19720
Want to know what your home might be worth? Contact us for a FREE valuation!

Our team is ready to help you sell your home for the highest possible price ASAP
Key Details
Sold Price $404,500
Property Type Single Family Home
Sub Type Detached
Listing Status Sold
Purchase Type For Sale
Square Footage 2,405 sqft
Price per Sqft $168
Subdivision Chaddwyck
MLS Listing ID DENC2052738
Sold Date 02/22/24
Style Colonial
Bedrooms 3
Full Baths 2
Half Baths 1
HOA Fees $22/ann
HOA Y/N Y
Abv Grd Liv Area 1,525
Originating Board BRIGHT
Year Built 2000
Annual Tax Amount $2,175
Tax Year 2022
Lot Size 6,970 Sqft
Acres 0.16
Lot Dimensions 65.00 x 110.00
Property Description
Dont Miss this Freshly Renovated 2 Story Home located in the Chaddwyck Community. Great location for easy access to Route 13 and 95. The new renovations include the entire interior professionally painted; new Luxury Vinyl wood flooring in the kitchen/Family Rooms and new plush carpet in the bedrooms and Lower Level. The kitchen features New Quartz Level Granite Counter tops, stainless appliances, new stove, and dishwasher, like new fridge and new backsplash. The bathrooms have been updated with new fixtures and new Quartz level Granite countertops. Several new light fixtures throughout the home.
The exterior features a like new roof, newly installed landscaping, 2 car garage with electronic door opener. The driveway is freshly sealed and ready for you. Come take a look and have a new home for the holidays!
Location
State DE
County New Castle
Area New Castle/Red Lion/Del.City (30904)
Zoning NC6.5
Rooms
Other Rooms Living Room, Kitchen, Family Room, Laundry, Bonus Room
Basement Full
Interior
Interior Features Dining Area, Family Room Off Kitchen
Hot Water Natural Gas
Heating Central
Cooling Central A/C
Flooring Luxury Vinyl Plank, Hardwood, Carpet, Ceramic Tile
Equipment Dishwasher, Disposal, ENERGY STAR Dishwasher, Oven - Self Cleaning, Oven/Range - Gas, Refrigerator, Stainless Steel Appliances, Water Heater
Fireplace N
Appliance Dishwasher, Disposal, ENERGY STAR Dishwasher, Oven - Self Cleaning, Oven/Range - Gas, Refrigerator, Stainless Steel Appliances, Water Heater
Heat Source Natural Gas
Exterior
Parking Features Garage - Front Entry, Inside Access, Garage Door Opener
Garage Spaces 2.0
Utilities Available Natural Gas Available
Water Access N
Accessibility None
Attached Garage 2
Total Parking Spaces 2
Garage Y
Building
Story 2
Foundation Concrete Perimeter
Sewer Public Sewer
Water Public
Architectural Style Colonial
Level or Stories 2
Additional Building Above Grade, Below Grade
New Construction N
Schools
School District Colonial
Others
HOA Fee Include Common Area Maintenance
Senior Community No
Tax ID 10-040.20-111
Ownership Fee Simple
SqFt Source Assessor
Acceptable Financing FHA, Conventional, VA
Horse Property N
Listing Terms FHA, Conventional, VA
Financing FHA,Conventional,VA
Special Listing Condition Standard
Read Less

Bought with Thomas Murphy • VRA Realty
GET MORE INFORMATION





