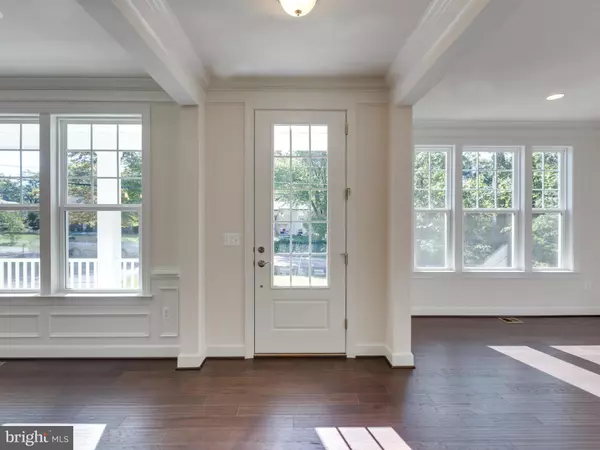For more information regarding the value of a property, please contact us for a free consultation.
5834 VALLEY VIEW DR Alexandria, VA 22310
Want to know what your home might be worth? Contact us for a FREE valuation!

Our team is ready to help you sell your home for the highest possible price ASAP
Key Details
Sold Price $900,000
Property Type Single Family Home
Sub Type Detached
Listing Status Sold
Purchase Type For Sale
Square Footage 4,074 sqft
Price per Sqft $220
Subdivision Mt Hebron Park
MLS Listing ID 1001994567
Sold Date 12/14/16
Style Traditional
Bedrooms 5
Full Baths 4
Half Baths 1
HOA Y/N N
Abv Grd Liv Area 3,104
Originating Board MRIS
Year Built 2016
Annual Tax Amount $4,123
Tax Year 2015
Lot Size 0.444 Acres
Acres 0.44
Property Description
NEW PRICE! New home built by Stanley Martin Custom Homes! Open, airy flr plan; 5 bd/4.5 baths; grmt ktchn w/ grnite, dbl oven, huge isl, pantry; 4 bds on UL all w/ WIC; upgrd cermic tile & granite in MBA, soak. tub, sep. shwer w/ framless glass dr; MBR, his/her WIC,; lndry rm on UL; carpet on UL; fnshd bsmnt with den, rec rm, and fll ba; Upgrd cement siding; NO HOA!
Location
State VA
County Fairfax
Zoning 130
Rooms
Other Rooms Dining Room, Primary Bedroom, Bedroom 2, Bedroom 3, Kitchen, Game Room, Family Room, Den, Foyer, Breakfast Room, Bedroom 1, Study, Laundry, Mud Room, Storage Room
Basement Outside Entrance, Partially Finished, Windows, Daylight, Partial, Heated, Improved, Sump Pump, Walkout Stairs
Interior
Interior Features Family Room Off Kitchen, Kitchen - Gourmet, Combination Kitchen/Living, Kitchen - Table Space, Dining Area, Kitchen - Eat-In, Primary Bath(s), Upgraded Countertops, Wood Floors, Chair Railings, Crown Moldings, Recessed Lighting, Floor Plan - Open
Hot Water Natural Gas, 60+ Gallon Tank
Heating Heat Pump(s)
Cooling Heat Pump(s)
Fireplaces Number 1
Fireplaces Type Mantel(s)
Equipment Washer/Dryer Hookups Only, Cooktop, Oven - Wall, Water Heater, Dishwasher, Microwave, Refrigerator
Fireplace Y
Window Features Vinyl Clad,ENERGY STAR Qualified
Appliance Washer/Dryer Hookups Only, Cooktop, Oven - Wall, Water Heater, Dishwasher, Microwave, Refrigerator
Heat Source Natural Gas
Exterior
Exterior Feature Porch(es)
Parking Features Garage - Front Entry
Garage Spaces 2.0
Water Access N
Roof Type Asphalt
Accessibility None
Porch Porch(es)
Attached Garage 2
Total Parking Spaces 2
Garage Y
Private Pool N
Building
Lot Description Backs to Trees
Story 3+
Sewer Public Sewer
Water Public
Architectural Style Traditional
Level or Stories 3+
Additional Building Above Grade, Below Grade
Structure Type Dry Wall
New Construction Y
Schools
Elementary Schools Franconia
High Schools Edison
School District Fairfax County Public Schools
Others
Senior Community No
Tax ID 81-3-7- -19Y1
Ownership Fee Simple
Special Listing Condition Standard
Read Less

Bought with Ahmad T Ayub • Redfin Corporation
GET MORE INFORMATION





