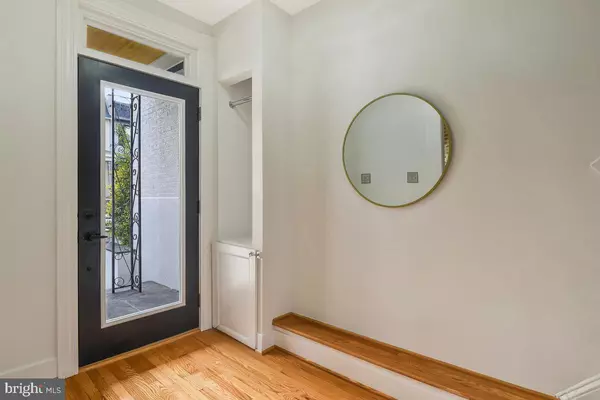For more information regarding the value of a property, please contact us for a free consultation.
721 NEWTON PL NW Washington, DC 20010
Want to know what your home might be worth? Contact us for a FREE valuation!

Our team is ready to help you sell your home for the highest possible price ASAP
Key Details
Sold Price $750,000
Property Type Townhouse
Sub Type Interior Row/Townhouse
Listing Status Sold
Purchase Type For Sale
Square Footage 1,224 sqft
Price per Sqft $612
Subdivision Park View
MLS Listing ID DCDC2122592
Sold Date 02/16/24
Style Colonial
Bedrooms 3
Full Baths 2
HOA Y/N N
Abv Grd Liv Area 1,224
Originating Board BRIGHT
Year Built 1916
Annual Tax Amount $4,713
Tax Year 2022
Lot Size 1,133 Sqft
Acres 0.03
Property Description
NEW! NEW! NEW! Gorgeously renovated 3 bedroom townhouse in Park View with TWO-car garage! New kitchen, 2 new full bathrooms, new windows, new laundry, new floor plan, new lighting, newly refinished solid hardwood floors throughout. 2024 kitchen has white, Shaker-style cabinetry with soft-close doors/drawers, quartz countertop/backslash, extended butler's pantry, and a suite of stainless steel Samsung appliances. Spacious, sun-filled living room seamlessly combines modern openness with original exposed-brick wall and fireplace. Comfortably entertain large groups in the open dining room with high ceiling. New full bathroom includes stylish modern tile, bathtub, and shower. New Samsung washer/dryer. Upstairs you can light candles and relax in the spa-like full bathroom with floating sink, bathtub, and shower. The tranquil primary bedroom is perfect for recharging and has a large closet. Linen closet in hallway. Flag-stone front porch has unobstructed southern view for natural light all day and steps down to beautiful hardscaping. Bonus Green Features include: energy-saving white roof, double-pane vinyl windows, digital Honeywell thermostat, LED recessed lighting with day- and night-modes, energy-efficient appliances, and Electric Vehicle (EV) charger. Within a 1/2 mile of Park View Recreation Center, Green Line Metro Station, Sonny's Pizza, The Midlands Beer Garden, the original Call Your Mother, and 1 mile from President Lincoln's Cottage. Extra storage. No condo/HOA fees. Appraised at 1,224 square feet. Visit before it's gone!
Location
State DC
County Washington
Zoning R4
Direction South
Rooms
Other Rooms Living Room, Dining Room, Bedroom 2, Bedroom 3, Kitchen, Bedroom 1, Laundry, Bathroom 1, Bathroom 2
Interior
Interior Features Butlers Pantry, Combination Kitchen/Dining, Family Room Off Kitchen, Floor Plan - Open, Kitchen - Gourmet, Recessed Lighting, Soaking Tub, Tub Shower, Upgraded Countertops, Wood Floors, Other
Hot Water Electric
Heating Forced Air
Cooling Central A/C
Flooring Solid Hardwood, Ceramic Tile
Fireplaces Number 1
Fireplaces Type Brick, Non-Functioning, Double Sided
Equipment Dishwasher, Disposal, Dryer - Front Loading, Washer - Front Loading, Washer/Dryer Stacked, Exhaust Fan, Icemaker, Microwave, Oven - Single, Oven/Range - Gas, Refrigerator, Stainless Steel Appliances, Washer, Water Heater, Dryer
Fireplace Y
Window Features Double Hung,Double Pane,Vinyl Clad,Screens,Transom
Appliance Dishwasher, Disposal, Dryer - Front Loading, Washer - Front Loading, Washer/Dryer Stacked, Exhaust Fan, Icemaker, Microwave, Oven - Single, Oven/Range - Gas, Refrigerator, Stainless Steel Appliances, Washer, Water Heater, Dryer
Heat Source Natural Gas
Laundry Has Laundry, Main Floor
Exterior
Exterior Feature Porch(es)
Parking Features Garage Door Opener, Garage - Rear Entry
Garage Spaces 2.0
Fence Fully, Masonry/Stone, Wrought Iron
Water Access N
View Street
Street Surface Paved
Accessibility None
Porch Porch(es)
Road Frontage City/County
Attached Garage 2
Total Parking Spaces 2
Garage Y
Building
Story 2
Foundation Slab
Sewer Public Sewer
Water Public
Architectural Style Colonial
Level or Stories 2
Additional Building Above Grade, Below Grade
Structure Type Dry Wall,Brick,Plaster Walls
New Construction N
Schools
School District District Of Columbia Public Schools
Others
Senior Community No
Tax ID 2895//0133
Ownership Fee Simple
SqFt Source Assessor
Security Features Smoke Detector,Carbon Monoxide Detector(s)
Horse Property N
Special Listing Condition Standard
Read Less

Bought with Tyler Simpson • KW Metro Center
GET MORE INFORMATION





