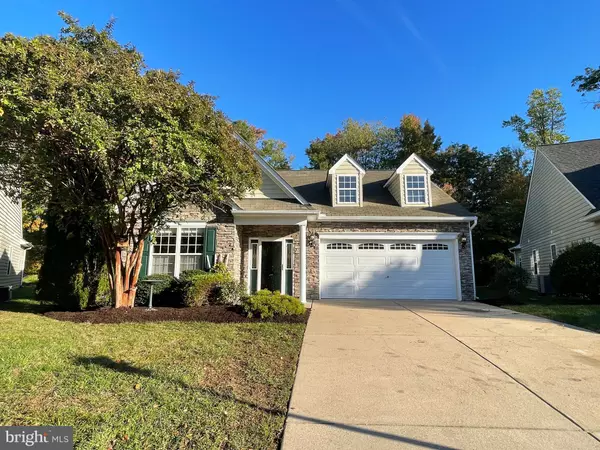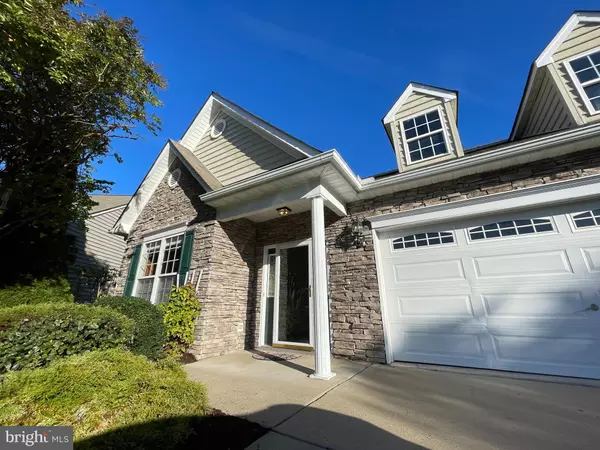For more information regarding the value of a property, please contact us for a free consultation.
6503 HOLLY RIDGE CT Fredericksburg, VA 22407
Want to know what your home might be worth? Contact us for a FREE valuation!

Our team is ready to help you sell your home for the highest possible price ASAP
Key Details
Sold Price $453,000
Property Type Single Family Home
Sub Type Detached
Listing Status Sold
Purchase Type For Sale
Square Footage 1,965 sqft
Price per Sqft $230
Subdivision Legacy Woods
MLS Listing ID VASP2021016
Sold Date 02/16/24
Style Ranch/Rambler
Bedrooms 3
Full Baths 3
HOA Fees $231/mo
HOA Y/N Y
Abv Grd Liv Area 1,965
Originating Board BRIGHT
Year Built 2004
Annual Tax Amount $1,728
Tax Year 2022
Lot Size 9,636 Sqft
Acres 0.22
Property Description
PRICE IMPROVEMENT! Welcome to 6503 Holly Ridge Court! This two story, 3 bedroom, 3 bathroom, and nearly 2000 square feet of living space, residence offers ample space and comfort for the next owner. Once you walk in, you are greeted with hard wood floors and a spacious layout that has been maintained over the years. Kitchen has updated granite countertops. The whole house has been sanitized, carpets have been shampooed and steam cleaned, and fresh paint on every wall. The second level contains another bedroom and full bathroom, with a recreation area. The exterior of the house has been power washed, trees and bushes have been trimmed, and fresh mulch has been laid down. The house is located in a quiet cul-de-sac and backs to the woods to provide privacy. Living in Legacy Woods comes with an array of amenities, such as access to the community center, an exercise room, a community pool, routine lawn care, and trash services, walking/bike trails, etc. Location is everything, and this home offers convenience for its residents with easy access to shopping, dining, and entertainment options. Schedule your private tour today through the Showing Time app and see what 6503 Holly Ridge Court has to offer. Public records are incorrect because it does not take into account the upper level of 624 square feet (16' x 39'). As always, contact us for any questions!
Only unit on market with 3 full bathrooms.
Price has been dropped several times as Seller is motivated to sell. Make offer!
Location
State VA
County Spotsylvania
Zoning P4
Rooms
Other Rooms Living Room, Dining Room, Primary Bedroom, Bedroom 2, Bedroom 3, Kitchen, Foyer, Recreation Room, Bathroom 2, Bathroom 3, Primary Bathroom
Main Level Bedrooms 2
Interior
Interior Features Breakfast Area, Carpet, Combination Kitchen/Dining, Dining Area, Primary Bath(s), Upgraded Countertops, Wood Floors
Hot Water Natural Gas
Heating Forced Air
Cooling Central A/C
Flooring Wood, Carpet
Fireplaces Number 1
Equipment Dishwasher, Disposal, Icemaker, Microwave, Oven/Range - Electric, Refrigerator
Fireplace Y
Appliance Dishwasher, Disposal, Icemaker, Microwave, Oven/Range - Electric, Refrigerator
Heat Source Natural Gas
Laundry Main Floor
Exterior
Exterior Feature Patio(s)
Parking Features Garage - Front Entry
Garage Spaces 2.0
Water Access N
Roof Type Composite
Accessibility Doors - Swing In
Porch Patio(s)
Attached Garage 2
Total Parking Spaces 2
Garage Y
Building
Story 2
Foundation Slab
Sewer Public Sewer
Water Public
Architectural Style Ranch/Rambler
Level or Stories 2
Additional Building Above Grade, Below Grade
New Construction N
Schools
Elementary Schools Harrison Road
High Schools Chancellor
School District Spotsylvania County Public Schools
Others
Senior Community Yes
Age Restriction 55
Tax ID 22V1-22-
Ownership Fee Simple
SqFt Source Assessor
Special Listing Condition Standard
Read Less

Bought with Esther Stanard • Cornerstone Elite Properties, LLC.
GET MORE INFORMATION





