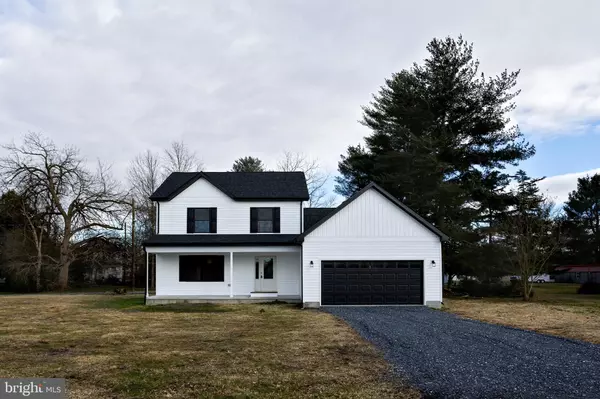For more information regarding the value of a property, please contact us for a free consultation.
107 FOOKS AVE Preston, MD 21655
Want to know what your home might be worth? Contact us for a FREE valuation!

Our team is ready to help you sell your home for the highest possible price ASAP
Key Details
Sold Price $352,800
Property Type Single Family Home
Sub Type Detached
Listing Status Sold
Purchase Type For Sale
Square Footage 1,950 sqft
Price per Sqft $180
Subdivision None Available
MLS Listing ID MDCM2003324
Sold Date 02/16/24
Style Colonial
Bedrooms 4
Full Baths 2
Half Baths 1
HOA Y/N N
Abv Grd Liv Area 1,950
Originating Board BRIGHT
Year Built 2023
Annual Tax Amount $4,128
Tax Year 2023
Lot Size 0.370 Acres
Acres 0.37
Property Description
This is a beautiful home crafted with care and attention to detail. Nestled in the enchanting town of Preston, this quality new construction by T&C Contractors is nearing completion and is priced to sell. Boasting 4 bedrooms and 2.5 baths, the design is thoughtfully curated, with the Primary Suite conveniently situated on the first floor.
The kitchen is adorned with granite and stainless-steel finishes, a testament to functionality and style. The luxurious LVP flooring adds warmth and sophistication to each step. Moreover, the home's foundation is anchored in a conditioned crawl space, ensuring a solid and secure base.
The actual home may vary from the floor plan. The total living space encompasses approximately 1950 square feet; the builder added about 2 feet to the left and back.
This is more than a house; it's a dream. Seize the opportunity to make it yours as this stunning dwelling awaits its new owner.
Location
State MD
County Caroline
Zoning R1
Rooms
Main Level Bedrooms 1
Interior
Hot Water Electric
Heating Heat Pump(s)
Cooling Heat Pump(s)
Heat Source Electric
Exterior
Parking Features Garage - Front Entry
Garage Spaces 2.0
Water Access N
Accessibility None
Attached Garage 2
Total Parking Spaces 2
Garage Y
Building
Story 2
Foundation Crawl Space
Sewer Public Sewer
Water Public
Architectural Style Colonial
Level or Stories 2
Additional Building Above Grade, Below Grade
New Construction Y
Schools
School District Caroline County Public Schools
Others
Senior Community No
Tax ID 0604002369
Ownership Fee Simple
SqFt Source Assessor
Special Listing Condition Standard
Read Less

Bought with Barbara A McCaffrey • Redfin Corp
GET MORE INFORMATION





