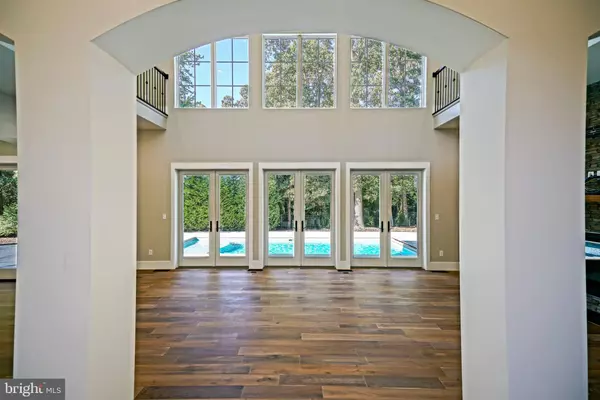For more information regarding the value of a property, please contact us for a free consultation.
35567 PEREGRINE RD Lewes, DE 19958
Want to know what your home might be worth? Contact us for a FREE valuation!

Our team is ready to help you sell your home for the highest possible price ASAP
Key Details
Sold Price $1,925,000
Property Type Single Family Home
Sub Type Detached
Listing Status Sold
Purchase Type For Sale
Square Footage 7,133 sqft
Price per Sqft $269
Subdivision Hawkseye
MLS Listing ID DESU2049064
Sold Date 02/06/24
Style Spanish,Villa
Bedrooms 6
Full Baths 5
Half Baths 1
HOA Fees $112/ann
HOA Y/N Y
Abv Grd Liv Area 4,433
Originating Board BRIGHT
Year Built 2014
Annual Tax Amount $3,659
Tax Year 2023
Lot Size 0.500 Acres
Acres 0.5
Lot Dimensions 156.00 x 133.00
Property Description
SPANISH VILLA STUNNER in Hawkseye! This Spanish Villa inspired 6-bedroom, custom-built home with grand rotunda entrance, large fully finished basement and backyard oasis with pool, hot tub, and an additional private guest suite offers the epitome of luxury and coastal living. The chef’s kitchen features high end stainless steel appliances, marble countertops and huge walk-in pantry. The open concept living and dining areas are full of natural light and the perfect setup to cozy up by the fireplace. The first-floor owner’s suite is a spacious retreat with it's own inviting fireplace, opulent bathroom, and expansive walk-in closet with custom shelving. An additional suite or office room also on the main floor. The second level houses two well-appointed bedrooms connected by a tastefully designed full bath, as well as an open loft space that overlooks the 1st level living room and rotunda. The fully finished basement is a versatile space waiting to be tailored to your vision. Whether you want to create a home theater, game room, home gym and/or additional living space, the possibilities are endless. The back yard has a new fiberglass, heated, salt water pool and new hot tub with privacy. Across the covered porch the home has an in-law suite and pool bath. Truly a must-see in a highly desirable custom-built home community with easy access to Downtown Lewes, Cape Henlopen State Park, Breakwater Trail and Rehoboth Beach. Full irrigation system with irrigation well. Call Today!
Location
State DE
County Sussex
Area Lewes Rehoboth Hundred (31009)
Zoning AR-1
Direction Southeast
Rooms
Other Rooms Living Room, Primary Bedroom, Bedroom 2, Kitchen, Game Room, Family Room, Foyer, Bedroom 1, In-Law/auPair/Suite, Laundry, Loft, Utility Room, Bathroom 1, Bonus Room, Primary Bathroom, Full Bath, Half Bath
Basement Full, Fully Finished
Main Level Bedrooms 3
Interior
Interior Features Built-Ins, Carpet, Ceiling Fan(s), Combination Dining/Living, Combination Kitchen/Dining, Combination Kitchen/Living, Curved Staircase, Dining Area, Entry Level Bedroom, Floor Plan - Open, Kitchen - Eat-In, Kitchen - Gourmet, Kitchen - Island, Primary Bath(s), Pantry, Recessed Lighting, Tub Shower, Upgraded Countertops, Walk-in Closet(s), WhirlPool/HotTub, Wood Floors
Hot Water Propane
Heating Heat Pump - Gas BackUp, Heat Pump(s), Zoned
Cooling Central A/C, Zoned
Flooring Wood, Carpet, Ceramic Tile
Fireplaces Number 2
Fireplaces Type Gas/Propane, Stone
Equipment Cooktop, Built-In Microwave, Dishwasher, Disposal, Dryer - Electric, Energy Efficient Appliances, Exhaust Fan, Oven - Wall, Stainless Steel Appliances, Washer, Water Heater - Tankless, Oven - Double, Extra Refrigerator/Freezer, Refrigerator
Furnishings No
Fireplace Y
Window Features Energy Efficient,Vinyl Clad
Appliance Cooktop, Built-In Microwave, Dishwasher, Disposal, Dryer - Electric, Energy Efficient Appliances, Exhaust Fan, Oven - Wall, Stainless Steel Appliances, Washer, Water Heater - Tankless, Oven - Double, Extra Refrigerator/Freezer, Refrigerator
Heat Source Electric, Propane - Leased
Laundry Main Floor
Exterior
Exterior Feature Balcony, Patio(s), Porch(es)
Parking Features Garage - Front Entry
Garage Spaces 10.0
Fence Aluminum
Pool In Ground
Utilities Available Propane, Natural Gas Available, Cable TV
Amenities Available Bike Trail, Jog/Walk Path, Pool - Outdoor
Water Access N
View Garden/Lawn, Trees/Woods
Roof Type Architectural Shingle
Street Surface Black Top
Accessibility Doors - Lever Handle(s)
Porch Balcony, Patio(s), Porch(es)
Road Frontage Private
Attached Garage 3
Total Parking Spaces 10
Garage Y
Building
Lot Description Landscaping
Story 2
Foundation Concrete Perimeter
Sewer Public Sewer
Water Public, Well
Architectural Style Spanish, Villa
Level or Stories 2
Additional Building Above Grade, Below Grade
Structure Type Dry Wall
New Construction N
Schools
High Schools Cape Henlopen
School District Cape Henlopen
Others
HOA Fee Include Common Area Maintenance,Management,Pool(s),Road Maintenance,Reserve Funds
Senior Community No
Tax ID 335-12.00-506.00
Ownership Fee Simple
SqFt Source Assessor
Acceptable Financing Cash, Conventional
Horse Property N
Listing Terms Cash, Conventional
Financing Cash,Conventional
Special Listing Condition Standard
Read Less

Bought with Lee Ann Wilkinson • Berkshire Hathaway HomeServices PenFed Realty
GET MORE INFORMATION





