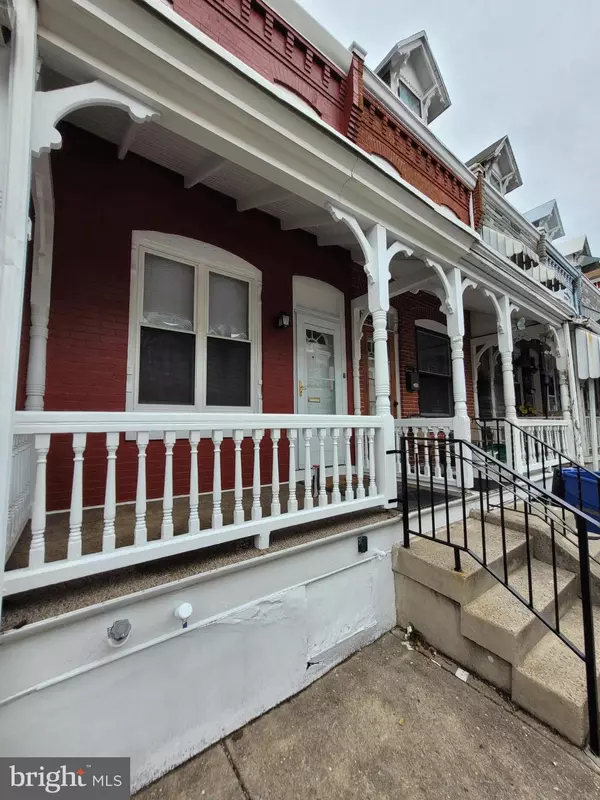For more information regarding the value of a property, please contact us for a free consultation.
Address not disclosed Reading, PA 19601
Want to know what your home might be worth? Contact us for a FREE valuation!

Our team is ready to help you sell your home for the highest possible price ASAP
Key Details
Sold Price $155,000
Property Type Single Family Home
Sub Type Twin/Semi-Detached
Listing Status Sold
Purchase Type For Sale
Square Footage 1,140 sqft
Price per Sqft $135
Subdivision None Available
MLS Listing ID PABK2037658
Sold Date 02/12/24
Style Straight Thru
Bedrooms 3
Full Baths 1
HOA Y/N N
Abv Grd Liv Area 1,140
Originating Board BRIGHT
Year Built 1925
Annual Tax Amount $1,093
Tax Year 2022
Lot Size 1,306 Sqft
Acres 0.03
Lot Dimensions 0.00 x 0.00
Property Description
Pack your bags and move right into this totally remodeled home located on a quiet street, so you can look forward to spending time on your front porch. Step inside and be greeted by laminated flooring throughout the home. The remodeled kitchen has all brand-new appliances including a built-in microwave, and electric stove. The granite counter tops are complete with mahogany cabinetry with plenty of counter space with a nice size refrigerator. Just to the rear of the kitchen is a nice size yard with a patio for grilling and entertaining. Upstairs, there is all new carpeting and new paint along with two bedrooms on the second floor with a full bath and one additional bedroom on the third floor that can be used as an office or playroom. Full size basement with washer and dryer and bilco doors leading out to the yard. Great location close to schools, transportation and move-in ready. Enjoy the New Year in your new home. ! Schedule you’re showing today! ALL OFFERS WILL BE CONSIDERED!
Location
State PA
County Berks
Area Reading City (10201)
Zoning 112R
Rooms
Other Rooms Living Room, Dining Room, Kitchen, Basement, Laundry, Utility Room
Basement Connecting Stairway, Full, Unfinished, Walkout Stairs
Interior
Interior Features Additional Stairway, Carpet, Ceiling Fan(s), Curved Staircase, Floor Plan - Traditional, Tub Shower
Hot Water Electric
Heating Radiant
Cooling None
Flooring Laminated, Carpet
Fireplace N
Heat Source Oil
Laundry Basement
Exterior
Water Access N
Accessibility 2+ Access Exits
Garage N
Building
Story 4
Foundation Concrete Perimeter
Sewer Public Sewer
Water Public
Architectural Style Straight Thru
Level or Stories 4
Additional Building Above Grade, Below Grade
New Construction N
Schools
School District Reading
Others
Senior Community No
Tax ID 15-5307-57-53-8872
Ownership Fee Simple
SqFt Source Assessor
Acceptable Financing Cash, Conventional, FHA, VA
Listing Terms Cash, Conventional, FHA, VA
Financing Cash,Conventional,FHA,VA
Special Listing Condition Standard
Read Less

Bought with Ashley Ewing • Realty ONE Group Unlimited
GET MORE INFORMATION





