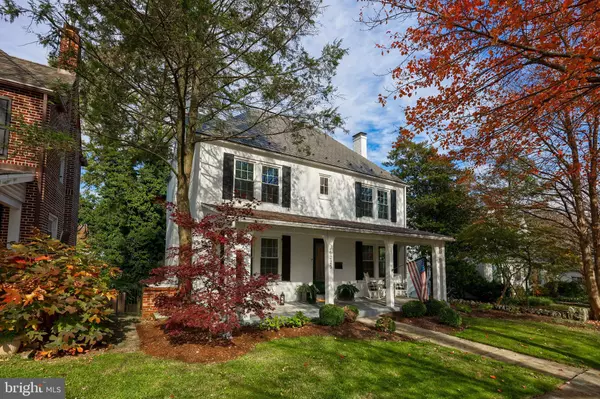For more information regarding the value of a property, please contact us for a free consultation.
1225 DELAWARE AVE Reading, PA 19610
Want to know what your home might be worth? Contact us for a FREE valuation!

Our team is ready to help you sell your home for the highest possible price ASAP
Key Details
Sold Price $460,000
Property Type Single Family Home
Sub Type Detached
Listing Status Sold
Purchase Type For Sale
Square Footage 3,336 sqft
Price per Sqft $137
Subdivision None Available
MLS Listing ID PABK2036576
Sold Date 02/01/24
Style Traditional
Bedrooms 4
Full Baths 2
Half Baths 1
HOA Y/N N
Abv Grd Liv Area 2,936
Originating Board BRIGHT
Year Built 1910
Annual Tax Amount $7,161
Tax Year 2022
Lot Size 5,227 Sqft
Acres 0.12
Lot Dimensions 0.00 x 0.00
Property Description
Updated Old Wyo Character
Located on a quiet street close to the playground, hospital, and the amenities of Penn Ave. is a beautiful, four-square style home with great updates throughout. Boasting the lovely curb appeal of a huge covered front porch, new front door, all new replacement windows, and both slate and shingle roofing, this home is a true Old Wyomissing gem.
Through the welcoming front entry, pegged hardwood flooring in the foyer flows to the spacious living room, which is highlighted by a wood fireplace with a mantle, picture frame molding, and two tall flanking windows, while crown molding and chair rail molding elevate the rest of the space.
The hardwood flooring flows through double glass doors to the awesome dining room with a built-in cabinet and shelving, chair rail and crown molding, and double window overlooking the backyard.
The chef will love the updates in the kitchen from the granite countertops, tile backsplash, stainless steel appliances, including a built-in range, dishwasher, and microwave, engineered hardwood floors, double sink w disposal, recessed lighting, and built-in shelves, plus island w breakfast bar, large breakfast room with double glass doors to foyer and massive butler’s pantry with butcher block countertops, built-in cabinetry with original hardware, and swing door to the dining room.
The main level also features a powder room with engineered hardwood floors and a secondary back staircase.
Upstairs, the Master bedroom suite enjoys hardwood floors, multiple windows, a closet with an additional large cedar closet, and ensuite bathroom with tile flooring, tile tub/shower, medicine cabinet, and built-in linen closet/storage.
Down the hall are three secondary bedrooms with hardwood floors, one with two closets with built-in shelves and another with access to the walk up, floored attic that offers great potential for a 5th bedroom or bonus room. Also on the second level is a full tile bathroom with a step-in stall shower, separate tub, and medicine cabinet.
The finished lower level rec room is ideal for movie nights with vinyl floor, recessed lighting, while also providing a laundry room with tile floors, stone wall, and wash bin sink, a sizable storage area, access to the rear entry garage, and a walk out to the patio/backyard.
Location
State PA
County Berks
Area Wyomissing Boro (10296)
Zoning RESIDENTIAL
Rooms
Other Rooms Living Room, Dining Room, Primary Bedroom, Bedroom 2, Bedroom 3, Bedroom 4, Kitchen, Family Room, Laundry, Attic
Basement Daylight, Full, Full, Fully Finished, Garage Access, Heated, Outside Entrance, Rough Bath Plumb, Walkout Level, Windows
Interior
Interior Features Additional Stairway, Attic, Breakfast Area, Built-Ins, Butlers Pantry, Cedar Closet(s), Ceiling Fan(s), Crown Moldings, Floor Plan - Traditional, Formal/Separate Dining Room, Kitchen - Eat-In, Kitchen - Island, Kitchen - Table Space, Primary Bath(s), Recessed Lighting, Soaking Tub, Tub Shower, Upgraded Countertops, Walk-in Closet(s), Window Treatments, Wood Floors
Hot Water Natural Gas
Heating Baseboard - Hot Water
Cooling Ceiling Fan(s), Central A/C, Ductless/Mini-Split, Zoned
Flooring Ceramic Tile
Fireplaces Number 1
Fireplaces Type Brick, Mantel(s), Wood
Equipment Built-In Microwave, Built-In Range, Dishwasher, Disposal, Dryer, Oven - Self Cleaning, Oven - Single, Oven/Range - Gas, Refrigerator, Stainless Steel Appliances, Washer, Water Heater, Water Heater - Tankless
Fireplace Y
Window Features Replacement
Appliance Built-In Microwave, Built-In Range, Dishwasher, Disposal, Dryer, Oven - Self Cleaning, Oven - Single, Oven/Range - Gas, Refrigerator, Stainless Steel Appliances, Washer, Water Heater, Water Heater - Tankless
Heat Source Natural Gas
Laundry Lower Floor
Exterior
Parking Features Built In, Garage - Rear Entry, Inside Access
Garage Spaces 4.0
Water Access N
Roof Type Architectural Shingle,Pitched,Shingle,Slate
Accessibility None
Road Frontage Boro/Township
Attached Garage 2
Total Parking Spaces 4
Garage Y
Building
Lot Description Front Yard, Landscaping, Rear Yard, SideYard(s)
Story 2.5
Foundation Stone
Sewer Public Sewer
Water Public
Architectural Style Traditional
Level or Stories 2.5
Additional Building Above Grade, Below Grade
Structure Type Plaster Walls
New Construction N
Schools
School District Wyomissing Area
Others
Senior Community No
Tax ID 96-4396-07-78-2725
Ownership Fee Simple
SqFt Source Assessor
Acceptable Financing Cash, Conventional, VA
Listing Terms Cash, Conventional, VA
Financing Cash,Conventional,VA
Special Listing Condition Standard
Read Less

Bought with Eric J Miller • RE/MAX Of Reading
GET MORE INFORMATION





