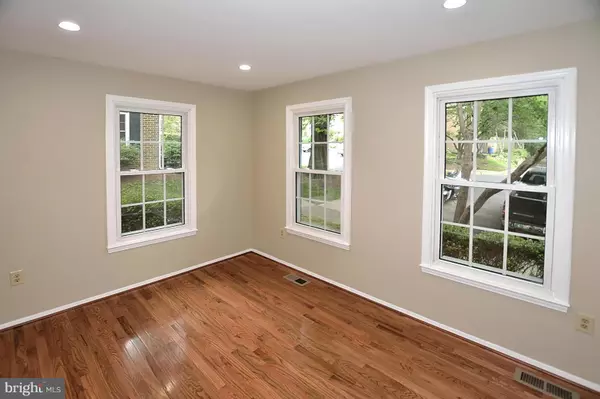For more information regarding the value of a property, please contact us for a free consultation.
2315 HARLEYFORD CT Reston, VA 20191
Want to know what your home might be worth? Contact us for a FREE valuation!

Our team is ready to help you sell your home for the highest possible price ASAP
Key Details
Sold Price $385,000
Property Type Townhouse
Sub Type End of Row/Townhouse
Listing Status Sold
Purchase Type For Sale
Square Footage 1,360 sqft
Price per Sqft $283
Subdivision Deepwood
MLS Listing ID 1001983965
Sold Date 07/22/16
Style Colonial
Bedrooms 3
Full Baths 2
Half Baths 1
HOA Fees $132/qua
HOA Y/N Y
Abv Grd Liv Area 1,360
Originating Board MRIS
Year Built 1976
Annual Tax Amount $4,172
Tax Year 2015
Lot Size 2,249 Sqft
Acres 0.05
Property Description
All brick end-unit townhome featuring gleaming hardwood flrs entire main lvl, updated kitchen/baths,new stainless steel appliances,glazed cabinetry,marble backsplash,recessed lighting,granite counters,comfort height vanities,designer marble baths,vinyl replacement windows,fully fenced rear yard with deck/patio,ample storage,5-min to Reston Town Center,5min to new Silverline Metrorail
Location
State VA
County Fairfax
Zoning 220
Rooms
Other Rooms Dining Room, Primary Bedroom, Bedroom 2, Bedroom 3, Kitchen, Family Room, Storage Room
Basement Connecting Stairway, Space For Rooms, Unfinished, Windows
Interior
Interior Features Dining Area, Kitchen - Gourmet, Kitchen - Galley, Family Room Off Kitchen, Primary Bath(s), Upgraded Countertops, Crown Moldings, Wood Floors, Recessed Lighting, Floor Plan - Traditional
Hot Water Electric
Heating Heat Pump(s)
Cooling Central A/C
Equipment Washer/Dryer Hookups Only
Fireplace N
Window Features Insulated,Vinyl Clad
Appliance Washer/Dryer Hookups Only
Heat Source Electric
Exterior
Exterior Feature Deck(s), Patio(s)
Parking On Site 1
Fence Board, Privacy, Rear
Community Features Pets - Allowed, Restrictions
Utilities Available Cable TV Available, Fiber Optics Available, Multiple Phone Lines, Under Ground
Amenities Available Common Grounds, Jog/Walk Path, Pool - Outdoor, Reserved/Assigned Parking, Tennis Courts, Tot Lots/Playground
View Y/N Y
Water Access N
View Garden/Lawn, Trees/Woods, Scenic Vista
Roof Type Asphalt
Street Surface Paved,Black Top
Accessibility None
Porch Deck(s), Patio(s)
Road Frontage Public, City/County
Garage N
Private Pool N
Building
Lot Description Backs to Trees, Corner, Landscaping, No Thru Street, Trees/Wooded
Story 3+
Sewer Public Sewer
Water Public
Architectural Style Colonial
Level or Stories 3+
Additional Building Above Grade, Below Grade
Structure Type Dry Wall
New Construction N
Schools
Elementary Schools Hunters Woods
Middle Schools Hughes
High Schools South Lakes
School District Fairfax County Public Schools
Others
HOA Fee Include Trash,Reserve Funds,Pool(s)
Senior Community No
Tax ID 26-1-5-E -144
Ownership Fee Simple
Acceptable Financing FHA, FHLMC, FNMA, VA, VHDA, Cash, Conventional, Negotiable
Listing Terms FHA, FHLMC, FNMA, VA, VHDA, Cash, Conventional, Negotiable
Financing FHA,FHLMC,FNMA,VA,VHDA,Cash,Conventional,Negotiable
Special Listing Condition Standard
Read Less

Bought with Freddy Escalante • KW United
GET MORE INFORMATION





