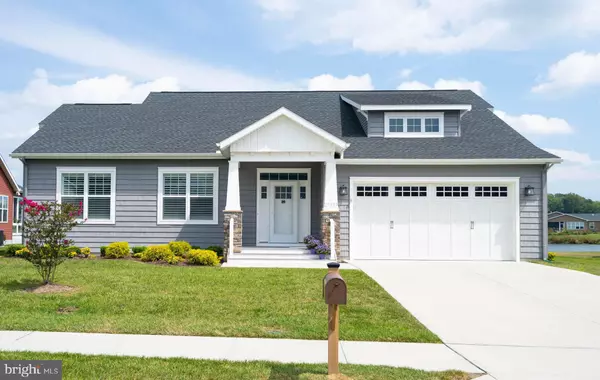For more information regarding the value of a property, please contact us for a free consultation.
27339 SHIPWRECK DR Selbyville, DE 19975
Want to know what your home might be worth? Contact us for a FREE valuation!

Our team is ready to help you sell your home for the highest possible price ASAP
Key Details
Sold Price $590,000
Property Type Single Family Home
Sub Type Detached
Listing Status Sold
Purchase Type For Sale
Square Footage 2,332 sqft
Price per Sqft $253
Subdivision Lighthouse Lakes
MLS Listing ID DESU2047028
Sold Date 02/09/24
Style Craftsman
Bedrooms 4
Full Baths 3
HOA Fees $198/qua
HOA Y/N Y
Abv Grd Liv Area 2,332
Originating Board BRIGHT
Year Built 2019
Annual Tax Amount $1,606
Tax Year 2023
Lot Size 9,583 Sqft
Acres 0.22
Lot Dimensions 70.00 x 125.00
Property Description
Welcome to Lighthouse Lakes where the sunsets, birds, ducks & herons never get old! Enjoy relaxing on your screeded in porch overlooking pond & fountain. This Bunting Cape May has been professionally designed and engineered to perfection, cannot be compaired to many of the other builders. Enjoy this meticulously maintained open floor plan with good size rooms thru-out. The Great room boasts built in shelves, upgraded flooring thru-out, slider to deck, recessed lights with dimmers & ceiling fan. Gourmet kitchen perfect for entertaining has stainless steel appliances, Quartz countertops, island, soft close upgraded cabinets, pantry, lighted back splash & recessed lights. Sunroom which bursts with sunlight has windows everywhere, ceiling fan & slider to screened in porch. Laundry area is located off kitchen with pocket door & large closet with entrance to two car garage with additional generator outlet & attic pull down. Master suite perfect size with added window, large walk-in closet along with huge master bath with upgraded tiled shower, countertops & two closets for storage. Second suite has its own private bath & walk-in closet. Two additional bedrooms perfect for guests. All windows are incased, all custom pull-up, pull- down shades, shutters, vinyl plank floors & upgraded molding package. Home has added insulation blown in and encapsulated crawlspace. Close to the beach & shopping.
Location
State DE
County Sussex
Area Baltimore Hundred (31001)
Zoning TN
Rooms
Main Level Bedrooms 4
Interior
Interior Features Built-Ins, Attic, Carpet, Ceiling Fan(s), Crown Moldings, Dining Area, Floor Plan - Open, Kitchen - Island, Pantry, Recessed Lighting, Sprinkler System, Upgraded Countertops, Wainscotting, Walk-in Closet(s), Kitchen - Gourmet, Tub Shower, Entry Level Bedroom, Window Treatments
Hot Water Tankless
Heating Forced Air, Central, Programmable Thermostat
Cooling Ceiling Fan(s), Dehumidifier, Heat Pump(s), Central A/C
Flooring Luxury Vinyl Plank
Equipment Built-In Microwave, Built-In Range, Dishwasher, Disposal, Icemaker, Oven/Range - Electric, Refrigerator, Stainless Steel Appliances, Water Heater - Tankless, Dryer, Washer
Furnishings No
Fireplace N
Window Features Screens,Sliding,Storm,Transom
Appliance Built-In Microwave, Built-In Range, Dishwasher, Disposal, Icemaker, Oven/Range - Electric, Refrigerator, Stainless Steel Appliances, Water Heater - Tankless, Dryer, Washer
Heat Source Natural Gas
Laundry Main Floor
Exterior
Exterior Feature Deck(s), Patio(s), Porch(es), Screened
Parking Features Garage - Front Entry, Garage Door Opener
Garage Spaces 2.0
Utilities Available Cable TV Available, Under Ground
Amenities Available Exercise Room, Pool - Outdoor, Putting Green, Tennis Courts, Tot Lots/Playground, Common Grounds, Community Center, Fitness Center, Party Room, Club House, Game Room
Water Access N
View Pond, Water
Roof Type Architectural Shingle
Accessibility None
Porch Deck(s), Patio(s), Porch(es), Screened
Attached Garage 2
Total Parking Spaces 2
Garage Y
Building
Lot Description Landscaping, Pond
Story 1
Foundation Block, Crawl Space
Sewer Public Sewer
Water Public
Architectural Style Craftsman
Level or Stories 1
Additional Building Above Grade, Below Grade
Structure Type 9'+ Ceilings
New Construction N
Schools
School District Indian River
Others
HOA Fee Include Lawn Maintenance,Pool(s),Snow Removal,Common Area Maintenance,Management
Senior Community No
Tax ID 533-18.00-177.00
Ownership Fee Simple
SqFt Source Assessor
Horse Property N
Special Listing Condition Standard
Read Less

Bought with AMY HAMER CZYZIA • Iron Valley Real Estate at The Beach
GET MORE INFORMATION





