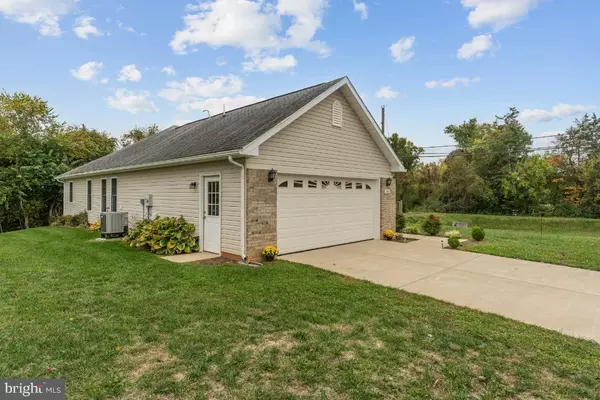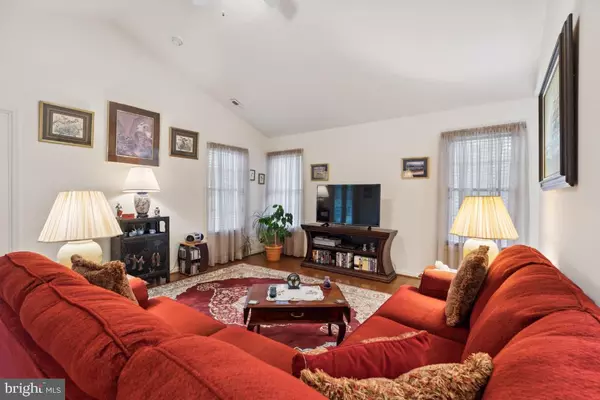For more information regarding the value of a property, please contact us for a free consultation.
1283 MONARCH ST Culpeper, VA 22701
Want to know what your home might be worth? Contact us for a FREE valuation!

Our team is ready to help you sell your home for the highest possible price ASAP
Key Details
Sold Price $380,000
Property Type Single Family Home
Sub Type Detached
Listing Status Sold
Purchase Type For Sale
Square Footage 1,716 sqft
Price per Sqft $221
Subdivision Kings Manor
MLS Listing ID VACU2006374
Sold Date 02/07/24
Style Ranch/Rambler
Bedrooms 3
Full Baths 2
HOA Fees $87/qua
HOA Y/N Y
Abv Grd Liv Area 1,716
Originating Board BRIGHT
Year Built 2012
Annual Tax Amount $1,869
Tax Year 2022
Lot Size 10,454 Sqft
Acres 0.24
Property Description
Lovingly cared for single level ranch with three bedrooms and 2 full bathrooms in the small, quiet neighborhood of King's Manor just north of Historic Downtown Culpeper. The HOA provides lawn care and you enjoy the screened back porch and view of the trees! The kitchen is the heart of this home with generous counter space, pantry, double sink, new disposal, gas stove, dining area, built in desk and a bay window. The light filled, formal dining room is has wood floors, and a cathedral ceiling, creating an elegant atmosphere for gatherings. The spacious living room also has a cathedral ceiling, beautiful wood floors and French Doors leading to the screened porch. The primary bedroom has a large walk in closet and ceiling fan. The primary bathroom features a double sink, large storage area and walk-in shower with seats. The community pavilion and picnic area are just across the quiet cul-de-sac for neighborhood gatherings.
Many recent improvements include: Water heater, HEPA filter in attic, duct cleaning, Storm door, French door, and new garbage disposal.
Back to Active due to Buyer's circumstances; no fault with home.
Location
State VA
County Culpeper
Zoning R1
Rooms
Other Rooms Living Room, Dining Room, Primary Bedroom, Bedroom 2, Bedroom 3, Kitchen, Foyer, Breakfast Room, Laundry, Bedroom 6, Bathroom 1, Attic, Screened Porch
Main Level Bedrooms 3
Interior
Interior Features Primary Bath(s), Entry Level Bedroom, Breakfast Area, Carpet, Ceiling Fan(s), Formal/Separate Dining Room, Pantry, Stall Shower, Tub Shower, Wood Floors, Walk-in Closet(s), Attic
Hot Water Natural Gas
Heating Forced Air
Cooling Central A/C
Flooring Carpet, Vinyl, Hardwood
Equipment Washer/Dryer Hookups Only, Dishwasher, Disposal, Energy Efficient Appliances, Oven/Range - Gas, Refrigerator
Fireplace N
Window Features Bay/Bow
Appliance Washer/Dryer Hookups Only, Dishwasher, Disposal, Energy Efficient Appliances, Oven/Range - Gas, Refrigerator
Heat Source Natural Gas
Laundry Main Floor
Exterior
Exterior Feature Porch(es), Screened
Parking Features Garage - Front Entry, Garage Door Opener
Garage Spaces 4.0
Utilities Available Cable TV Available, Electric Available, Natural Gas Available, Sewer Available, Water Available, Under Ground
Amenities Available Picnic Area
Water Access N
View Garden/Lawn, Street, Trees/Woods, Other
Roof Type Asphalt
Street Surface Paved
Accessibility None
Porch Porch(es), Screened
Road Frontage City/County
Attached Garage 2
Total Parking Spaces 4
Garage Y
Building
Lot Description Backs to Trees, Cul-de-sac, Front Yard, Landscaping, No Thru Street, Rear Yard
Story 1
Foundation Slab
Sewer Public Sewer
Water Public
Architectural Style Ranch/Rambler
Level or Stories 1
Additional Building Above Grade, Below Grade
Structure Type Dry Wall
New Construction N
Schools
Elementary Schools Sycamore Park
Middle Schools Culpeper
High Schools Culpeper County
School District Culpeper County Public Schools
Others
Pets Allowed Y
HOA Fee Include Lawn Care Front,Lawn Care Rear,Lawn Care Side,Lawn Maintenance,Road Maintenance,Snow Removal
Senior Community No
Tax ID 41B 23 24
Ownership Fee Simple
SqFt Source Assessor
Horse Property N
Special Listing Condition Standard
Pets Allowed No Pet Restrictions
Read Less

Bought with Tracy Chandler • Berkshire Hathaway HomeServices PenFed Realty
GET MORE INFORMATION





