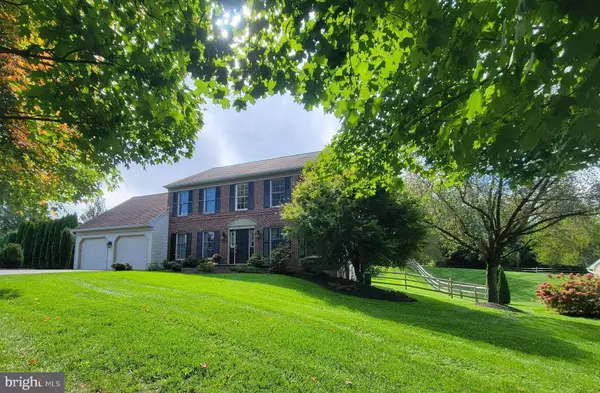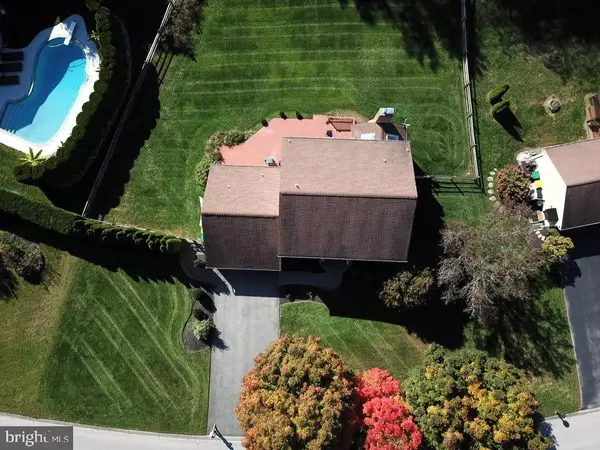For more information regarding the value of a property, please contact us for a free consultation.
23 FINDAIL DR Newark, DE 19711
Want to know what your home might be worth? Contact us for a FREE valuation!

Our team is ready to help you sell your home for the highest possible price ASAP
Key Details
Sold Price $585,000
Property Type Single Family Home
Sub Type Detached
Listing Status Sold
Purchase Type For Sale
Square Footage 2,475 sqft
Price per Sqft $236
Subdivision Grantchester
MLS Listing ID DENC2049770
Sold Date 02/05/24
Style Colonial
Bedrooms 4
Full Baths 2
Half Baths 1
HOA Fees $23/ann
HOA Y/N Y
Abv Grd Liv Area 2,475
Originating Board BRIGHT
Year Built 1990
Annual Tax Amount $5,289
Tax Year 2022
Lot Size 0.500 Acres
Acres 0.5
Lot Dimensions 156.10 x 222.60
Property Description
Beautiful half acre lot in North Star! Stunning brick front colonial located in sought after community of Grantchester! Impressive two-story center hall with hardwood floors & wainscoting, formal Living room and Dining Room, Family room off Kitchen has vaulted ceiling, brick fireplace, 2 skylights, and entrance to huge deck overlooking beautiful, fenced backyard. Kitchen with granite counter tops and stone backsplash, bamboo hardwood flooring. The deck has a new awning installed to relax in the shade if desired. First floor laundry and two car oversized garage with opener. Large Master with luxury bath and walk-in closets. 2nd floor with an additional 3 nice size bedrooms (one with walk-in closet). Full finished lower level with huge 26 X 13 Den with neutral carpet, nice size office/exercise room & storage area! Professionally landscaped, privacy trees, post and rail fence around backyard, paver walkways. Home located in North Star area conveniently close to Hockessin, Pike Creek, the City of Newark, and a vast selection of restaurants and shopping! Minutes from local parks: White Clay State Park, Carousel Park, and Middle Run Valley. This home should be on your next tour!
Location
State DE
County New Castle
Area Newark/Glasgow (30905)
Zoning NC21
Rooms
Other Rooms Living Room, Dining Room, Primary Bedroom, Bedroom 2, Bedroom 3, Bedroom 4, Kitchen, Family Room, Den, Laundry, Office, Storage Room
Basement Full, Fully Finished
Interior
Interior Features Family Room Off Kitchen, Formal/Separate Dining Room, Kitchen - Eat-In, Kitchen - Table Space, Walk-in Closet(s), Wood Floors, Attic, Kitchen - Island, Pantry, Skylight(s), Tub Shower, Upgraded Countertops, Wainscotting, WhirlPool/HotTub
Hot Water Natural Gas
Heating Forced Air
Cooling Central A/C
Flooring Hardwood, Carpet, Bamboo
Fireplaces Number 1
Fireplaces Type Brick, Wood, Mantel(s)
Equipment Built-In Microwave, Built-In Range, Dishwasher, Disposal, Refrigerator, Water Heater
Fireplace Y
Appliance Built-In Microwave, Built-In Range, Dishwasher, Disposal, Refrigerator, Water Heater
Heat Source Natural Gas
Laundry Main Floor
Exterior
Exterior Feature Deck(s)
Parking Features Garage Door Opener, Additional Storage Area, Inside Access, Garage - Front Entry, Oversized
Garage Spaces 6.0
Fence Split Rail, Rear
Utilities Available Natural Gas Available, Under Ground, Electric Available
Water Access N
Roof Type Asphalt
Accessibility None
Porch Deck(s)
Attached Garage 2
Total Parking Spaces 6
Garage Y
Building
Lot Description Front Yard, Landscaping, Rear Yard, SideYard(s)
Story 2
Foundation Concrete Perimeter
Sewer Public Sewer
Water Public
Architectural Style Colonial
Level or Stories 2
Additional Building Above Grade, Below Grade
New Construction N
Schools
School District Christina
Others
Senior Community No
Tax ID 08-029.40-084
Ownership Fee Simple
SqFt Source Assessor
Special Listing Condition Standard
Read Less

Bought with Robyn D Roberts • BHHS Fox & Roach-Christiana
GET MORE INFORMATION





