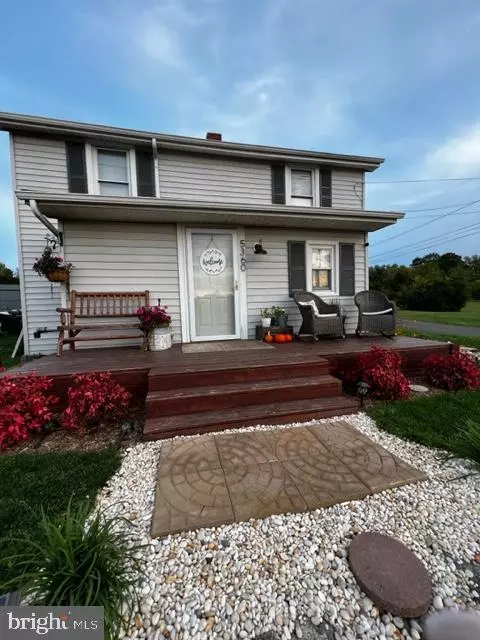For more information regarding the value of a property, please contact us for a free consultation.
5360 CROOKED LN Stephens City, VA 22655
Want to know what your home might be worth? Contact us for a FREE valuation!

Our team is ready to help you sell your home for the highest possible price ASAP
Key Details
Sold Price $185,000
Property Type Single Family Home
Sub Type Detached
Listing Status Sold
Purchase Type For Sale
Square Footage 1,064 sqft
Price per Sqft $173
Subdivision None Available
MLS Listing ID VAFV2015872
Sold Date 01/31/24
Style Farmhouse/National Folk
Bedrooms 3
Full Baths 1
HOA Y/N N
Abv Grd Liv Area 1,064
Originating Board BRIGHT
Year Built 1905
Annual Tax Amount $806
Tax Year 2022
Lot Size 10,890 Sqft
Acres 0.25
Property Description
Renovations are already underway at this quaint and cozy opened floor plan home that sits on a quarter acre lot in the town of Stephens City. The current owners have chosen a beautiful Sanctuary Gray throughout the home. New carpet in all three the bedrooms as well as upgraded light fixtures have been added. The backyard features mature trees and a playground with play set area surrounded by sand that is for play as well as safety. This home is ready for your finishing touches and some repairs/TLC are still needed. Great home for a small family and investor.
Home has 3 Bedrooms and 1 bath. Heats with a cozy and efficient pellet stove. 2 Window AC units for those summer months.
Location
State VA
County Frederick
Zoning R3
Rooms
Main Level Bedrooms 3
Interior
Interior Features Carpet, Floor Plan - Open, Stove - Pellet, Tub Shower
Hot Water Electric
Heating Other
Cooling Window Unit(s)
Equipment Range Hood, Stove, Washer/Dryer Stacked, Water Heater, Refrigerator
Fireplace N
Appliance Range Hood, Stove, Washer/Dryer Stacked, Water Heater, Refrigerator
Heat Source Other
Exterior
Fence Fully, Panel, Wood
Utilities Available Above Ground, Cable TV Available, Electric Available, Sewer Available, Water Available, Under Ground
Water Access N
Roof Type Shingle
Accessibility 2+ Access Exits, Level Entry - Main
Garage N
Building
Lot Description Corner
Story 2
Foundation Concrete Perimeter
Sewer Public Sewer
Water Public
Architectural Style Farmhouse/National Folk
Level or Stories 2
Additional Building Above Grade, Below Grade
Structure Type Dry Wall
New Construction N
Schools
Elementary Schools Middletown
Middle Schools Robert E. Aylor
High Schools Sherando
School District Frederick County Public Schools
Others
Senior Community No
Tax ID 74A03 A 3
Ownership Fee Simple
SqFt Source Assessor
Acceptable Financing Cash, Conventional
Listing Terms Cash, Conventional
Financing Cash,Conventional
Special Listing Condition Standard
Read Less

Bought with Maria L Vasquez • The Vasquez Group LLC
GET MORE INFORMATION





