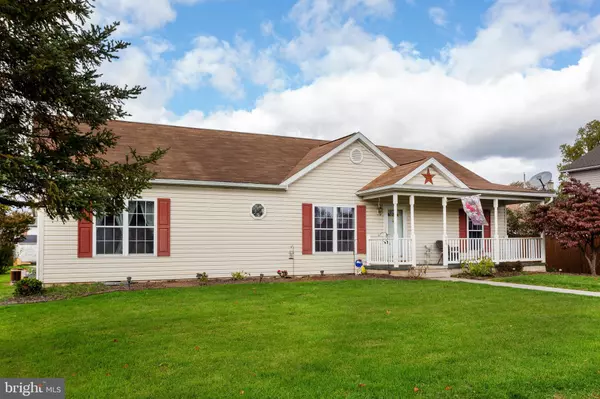For more information regarding the value of a property, please contact us for a free consultation.
703 HARTMAN AVE Hanover, PA 17331
Want to know what your home might be worth? Contact us for a FREE valuation!

Our team is ready to help you sell your home for the highest possible price ASAP
Key Details
Sold Price $279,900
Property Type Single Family Home
Sub Type Detached
Listing Status Sold
Purchase Type For Sale
Square Footage 1,680 sqft
Price per Sqft $166
Subdivision None Available
MLS Listing ID PAYK2044454
Sold Date 01/31/24
Style Ranch/Rambler,Modular/Pre-Fabricated
Bedrooms 3
Full Baths 2
HOA Y/N N
Abv Grd Liv Area 1,680
Originating Board BRIGHT
Year Built 2000
Annual Tax Amount $4,819
Tax Year 2023
Lot Size 0.276 Acres
Acres 0.28
Property Description
WOW, this 1680 square foot 3 bedroom, 2 full baths with main level laundry, enclosed breezeway leading to 1 car attached garage with ceiling height being approx. 11'. This 1 story maintenance free home has a large combination living room and dining area with built in lighted curio cabinet with glass shelving, tray ceiling with recessed lighting in the dining area. The foyer has oak floors, there is a large kitchen with breakfast area, the kitchen area has maple cathedral arch door cabinets with European hinges, adjustable shelving, a center island with electric, large walk-in pantry and lots of extra cabinets, including a lighted work station with upper-level cut glass display doors. The interior of the house has raised panel doors, the primary bedroom has a large walk-in closet and the primary bathroom has an American Standard swing door step in tub with seat hand held showerhead. There also is a separate stand-alone shower, nice large make up vanity center. The property has rear alley entrance with a blacktop driveway for 2 extra car parking, there is a 6’ x 24’ covered front porch, and a 12’ x 12’ concrete patio in rear. The large level lot has beautiful flowers brilliantly highlighting the property. Also included is a Pro 4000 security "Pro security system", the house has central air, thermo pane tilt in windows with interior grids, a 200-amp electrical system w/ circuit breakers and is heated by a gas FHA furnace.
Included with the sale of this home is: refrigerator, electric range/oven, built in dishwasher, electric dryer, and washer, all blinds and curtains stay, counter electric Emmerson microwave stays.
Location
State PA
County York
Area Penn Twp (15244)
Zoning RESIDENTIAL
Rooms
Other Rooms Living Room, Dining Room, Primary Bedroom, Bedroom 2, Bedroom 3, Kitchen, Foyer, Laundry, Other, Bathroom 2, Primary Bathroom
Basement Full, Partial, Sump Pump
Main Level Bedrooms 3
Interior
Hot Water Electric
Heating Forced Air
Cooling Central A/C, Ceiling Fan(s)
Flooring Carpet, Vinyl, Hardwood, Laminated, Ceramic Tile
Equipment Dishwasher, Dryer - Electric, Oven/Range - Electric, Range Hood, Refrigerator
Window Features Insulated
Appliance Dishwasher, Dryer - Electric, Oven/Range - Electric, Range Hood, Refrigerator
Heat Source Natural Gas
Laundry Main Floor
Exterior
Exterior Feature Breezeway, Patio(s), Porch(es)
Garage Garage - Rear Entry
Garage Spaces 4.0
Waterfront N
Water Access N
View Street
Roof Type Asphalt
Street Surface Paved
Accessibility None
Porch Breezeway, Patio(s), Porch(es)
Road Frontage Boro/Township
Parking Type Attached Garage, Driveway, On Street
Attached Garage 1
Total Parking Spaces 4
Garage Y
Building
Lot Description Front Yard, Landscaping, Level, Road Frontage
Story 1
Foundation Block
Sewer Public Sewer
Water Public
Architectural Style Ranch/Rambler, Modular/Pre-Fabricated
Level or Stories 1
Additional Building Above Grade, Below Grade
Structure Type Dry Wall,Tray Ceilings
New Construction N
Schools
Elementary Schools Park Hills
Middle Schools Emory H Markle
High Schools South Western Senior
School District South Western
Others
Senior Community No
Tax ID 44-000-07-0174-00-00000
Ownership Fee Simple
SqFt Source Assessor
Security Features Smoke Detector
Acceptable Financing Cash, Conventional, FHA, VA
Listing Terms Cash, Conventional, FHA, VA
Financing Cash,Conventional,FHA,VA
Special Listing Condition Standard
Read Less

Bought with Michael A Harget • Keller Williams Realty Partners
GET MORE INFORMATION





