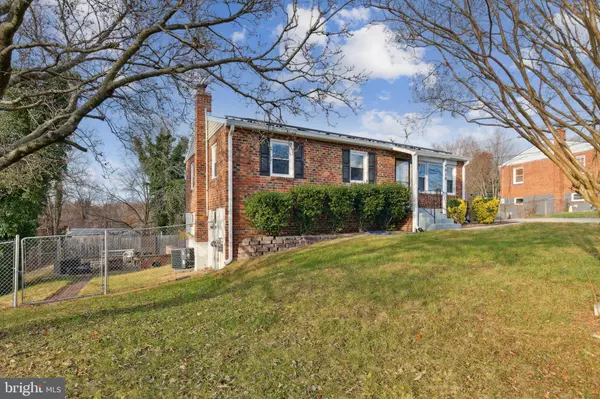For more information regarding the value of a property, please contact us for a free consultation.
9015 SUSAN LN Clinton, MD 20735
Want to know what your home might be worth? Contact us for a FREE valuation!

Our team is ready to help you sell your home for the highest possible price ASAP
Key Details
Sold Price $380,000
Property Type Single Family Home
Sub Type Detached
Listing Status Sold
Purchase Type For Sale
Square Footage 1,795 sqft
Price per Sqft $211
Subdivision Wildwood Estates
MLS Listing ID MDPG2098018
Sold Date 02/02/24
Style Contemporary,Split Level
Bedrooms 3
Full Baths 2
HOA Y/N N
Abv Grd Liv Area 995
Originating Board BRIGHT
Year Built 1964
Annual Tax Amount $2,968
Tax Year 2023
Lot Size 0.314 Acres
Acres 0.31
Property Description
BACK ON THE MARKET!!! Delay with buyer's military transfer order. "Welcome to your dream home nestled on a charming lot! This immaculate 3-bedroom, 2-bathroom residence offers a perfect blend of modern comfort and classic charm. Step inside to discover a thoughtfully designed interior, featuring a spacious living area bathed in natural light.
The heart of the home is the well-appointed kitchen, equipped with stainless steel appliances and ample counter space, making it a chef's delight. The three bedrooms provide a cozy retreat, with the primary suite offering a private oasis with a bonus area to be used as a walk-in closet or sitting area.
One of the standout features of this property is the expansive backyard, providing the ideal setting for outdoor gatherings, gardening, or simply unwinding in nature's embrace. The lot location adds an extra layer of privacy and curb appeal.
Conveniently located in a sought-after neighborhood, you'll enjoy the ease of access to local amenities, schools, and parks. This home is not just a residence; it's a lifestyle waiting to be embraced. Don't miss the opportunity to make this exceptional property your own!"
Location
State MD
County Prince Georges
Zoning RSF95
Rooms
Other Rooms Living Room, Dining Room, Kitchen, Laundry, Recreation Room
Basement Fully Finished
Main Level Bedrooms 2
Interior
Hot Water Natural Gas
Heating Central
Cooling Central A/C
Equipment Built-In Microwave, Dishwasher, Disposal, Dryer - Electric, Oven/Range - Gas, Refrigerator, Washer
Fireplace N
Appliance Built-In Microwave, Dishwasher, Disposal, Dryer - Electric, Oven/Range - Gas, Refrigerator, Washer
Heat Source Natural Gas
Laundry Basement
Exterior
Pool Fenced, In Ground
Utilities Available Cable TV, Electric Available, Natural Gas Available, Phone Available
Water Access N
Accessibility None
Garage N
Building
Story 2
Foundation Brick/Mortar
Sewer Public Sewer
Water Public
Architectural Style Contemporary, Split Level
Level or Stories 2
Additional Building Above Grade, Below Grade
New Construction N
Schools
School District Prince George'S County Public Schools
Others
Pets Allowed Y
Senior Community No
Tax ID 17090963512
Ownership Fee Simple
SqFt Source Assessor
Acceptable Financing Cash, FHA, VA, USDA, Conventional
Horse Property N
Listing Terms Cash, FHA, VA, USDA, Conventional
Financing Cash,FHA,VA,USDA,Conventional
Special Listing Condition Standard
Pets Allowed No Pet Restrictions
Read Less

Bought with Robert D Whaley • Express Brokers Realty LLC
GET MORE INFORMATION





