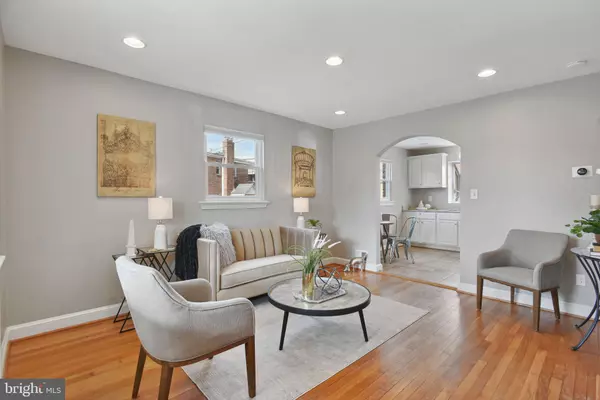For more information regarding the value of a property, please contact us for a free consultation.
130 WESMOND DR Alexandria, VA 22305
Want to know what your home might be worth? Contact us for a FREE valuation!

Our team is ready to help you sell your home for the highest possible price ASAP
Key Details
Sold Price $667,000
Property Type Townhouse
Sub Type End of Row/Townhouse
Listing Status Sold
Purchase Type For Sale
Square Footage 1,080 sqft
Price per Sqft $617
Subdivision Lynhaven
MLS Listing ID VAAX2030032
Sold Date 02/01/24
Style Colonial
Bedrooms 2
Full Baths 1
HOA Y/N N
Abv Grd Liv Area 864
Originating Board BRIGHT
Year Built 1942
Annual Tax Amount $6,777
Tax Year 2023
Lot Size 1,776 Sqft
Acres 0.04
Property Description
Beautifully updated and meticulously maintained, this sun-drenched, end-unit brick townhome is located in the heart of the sought-after Lynhaven community. Special exterior features include a welcoming front porch with composite decking, updated vinyl windows on all 3 sides of the home, a new roof (2022) and a fully-fenced rear terrace with access for off-street parking. Inside you'll find a bright and cozy living room with warm hardwood flooring with direct access to a large eat-in kitchen with white cabinetry, granite countertops and stainless steel appliances. The upper level includes 2 sunny bedrooms with hardwood flooring and a lovely updated full bath. The lower level features a finished rec room with luxury vinyl plank flooring (great flex space for a home office, gym or guests) as well as a large utility room for laundry and tons of storage. IDEAL LOCATION: Walking distance to charming Del Ray ‘Avenue’ Shops, Restaurants and Farmers Market; Just minutes to the Potomac Yard Metro, parks, trails and playgrounds. Easy access to DC life, Pentagon City, National Landing and DC National Airport. DON'T MISS THIS!
Location
State VA
County Alexandria City
Zoning RB
Rooms
Other Rooms Living Room, Primary Bedroom, Bedroom 2, Kitchen, Laundry, Recreation Room, Storage Room, Full Bath
Basement Full, Partially Finished, Daylight, Partial, Interior Access
Interior
Interior Features Floor Plan - Traditional, Kitchen - Eat-In, Recessed Lighting, Upgraded Countertops, Window Treatments, Wood Floors, Other
Hot Water Natural Gas
Heating Forced Air
Cooling Central A/C
Flooring Hardwood, Luxury Vinyl Plank, Ceramic Tile
Equipment Built-In Microwave, Built-In Range, Dishwasher, Disposal, Dryer, Oven/Range - Gas, Stainless Steel Appliances, Washer, Water Heater
Furnishings No
Fireplace N
Window Features Vinyl Clad
Appliance Built-In Microwave, Built-In Range, Dishwasher, Disposal, Dryer, Oven/Range - Gas, Stainless Steel Appliances, Washer, Water Heater
Heat Source Natural Gas
Laundry Basement
Exterior
Exterior Feature Porch(es), Terrace
Garage Spaces 1.0
Fence Fully
Water Access N
Accessibility None
Porch Porch(es), Terrace
Total Parking Spaces 1
Garage N
Building
Lot Description Premium, Corner, Rear Yard
Story 3
Foundation Permanent
Sewer Public Sewer
Water Public
Architectural Style Colonial
Level or Stories 3
Additional Building Above Grade, Below Grade
New Construction N
Schools
Elementary Schools Cora Kelly Magnet
Middle Schools George Washington
High Schools Alexandria City
School District Alexandria City Public Schools
Others
Pets Allowed Y
Senior Community No
Tax ID 14159500
Ownership Fee Simple
SqFt Source Assessor
Security Features Exterior Cameras,Security System,Smoke Detector
Acceptable Financing Cash, Conventional, FHA, VA
Listing Terms Cash, Conventional, FHA, VA
Financing Cash,Conventional,FHA,VA
Special Listing Condition Standard
Pets Allowed No Pet Restrictions
Read Less

Bought with Meghan Whaley • KW United
GET MORE INFORMATION





