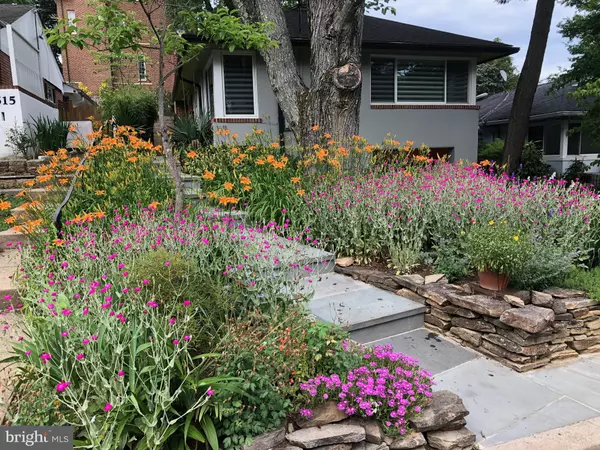For more information regarding the value of a property, please contact us for a free consultation.
1611 45TH ST NW Washington, DC 20007
Want to know what your home might be worth? Contact us for a FREE valuation!

Our team is ready to help you sell your home for the highest possible price ASAP
Key Details
Sold Price $1,306,100
Property Type Single Family Home
Sub Type Detached
Listing Status Sold
Purchase Type For Sale
Square Footage 1,966 sqft
Price per Sqft $664
Subdivision Palisades
MLS Listing ID DCDC2112376
Sold Date 01/25/24
Style Ranch/Rambler
Bedrooms 3
Full Baths 2
Half Baths 1
HOA Y/N N
Abv Grd Liv Area 1,192
Originating Board BRIGHT
Year Built 1950
Annual Tax Amount $7,098
Tax Year 2022
Lot Size 3,795 Sqft
Acres 0.09
Property Description
The BELLE of the 1950s....MID CENTURY LIVING IN THE EAST END OF THE PALISADES.
Sophisticated address close to Georgetown and nestled between Foxhall and MaCarthur Boulevard, minutes to Georgetown Hospital and University. Beautiful home with custom details and a tropical flair. If you are craving privacy, light, and one level living, this the one!
Loaded with charm, this modern retreat sits on a lushly landscaped lot. For entertaining, or for escaping, this home offers privacy and comfort along with a unique layout with so many options. Garage parking and stunning outdoor spaces! The main level offers a spacious living room with a wood burning fireplace adjacent to the dining room and kitchen. Large skylights bring in loads of light!! The modern chef will be at home in the well designed kitchen with Miele and Sub Zero Appliances, quartz countertops and glass tile backsplash. Pantry roll-out shelves and an induction cooktop complete the perfect set up. Appliances with cabinet fronts add a sleek and modern look. Beyond the kitchen peninsula you will find a well lit dining area opening on to the back deck and gardens.
Entertain your friends, or relax at home to unwind. The bedroom layout on the main level is a bonus. 3 great bedrooms - one used as a den - and 1.5 bathrooms. The largest (front) bedroom has custom closets and custom window treatments. The second and adorable bedroom has its own powder room and makes the perfect guest room or nursery. The third bedroom has its own closet and wall mounted TV. The lower level of this home is what you need it to be! The lower level has direct access to the one car garage and a separate outside entrance/exit as well. The laundry room is just off the stairwell for easy bedroom access, and 3 bonus rooms await. The largest room has tons of natural light and an en-suite bathroom. Two additional rooms offer storage, office space, or perhaps a nanny suite or even a rental apartment.
The rear and side gardens are exploding with tropical color! Amenities include an irrigation system, trex decking, and stacked stone retaining walls. Did we mention loads of closets and storage? Please see floorplan for approximate dimensions.
Seller/Owner is licensed agent.
Roof is 2012. Irrigation has been winterized - there are 6 zones (3 in the front and 3 in the rear).
Location
State DC
County Washington
Zoning R1B
Rooms
Other Rooms Living Room, Dining Room, Primary Bedroom, Bedroom 2, Bedroom 3, Kitchen, Foyer, Laundry, Office, Recreation Room, Utility Room, Bonus Room, Full Bath, Half Bath
Basement Full, Fully Finished, Heated, Outside Entrance, Side Entrance
Main Level Bedrooms 3
Interior
Hot Water Natural Gas
Cooling Central A/C
Fireplaces Number 1
Fireplaces Type Wood
Fireplace Y
Heat Source Natural Gas
Laundry Dryer In Unit, Washer In Unit, Lower Floor
Exterior
Parking Features Garage Door Opener
Garage Spaces 1.0
Water Access N
Accessibility None
Attached Garage 1
Total Parking Spaces 1
Garage Y
Building
Story 2
Foundation Block
Sewer Public Sewer
Water Public
Architectural Style Ranch/Rambler
Level or Stories 2
Additional Building Above Grade, Below Grade
New Construction N
Schools
Elementary Schools Key
Middle Schools Hardy
High Schools Wilson Senior
School District District Of Columbia Public Schools
Others
Pets Allowed Y
Senior Community No
Tax ID 1366//0021
Ownership Fee Simple
SqFt Source Assessor
Acceptable Financing Conventional, VA, Cash, Other
Listing Terms Conventional, VA, Cash, Other
Financing Conventional,VA,Cash,Other
Special Listing Condition Standard
Pets Allowed No Pet Restrictions
Read Less

Bought with Catherine Arnaud-Charbonneau • Compass
GET MORE INFORMATION





