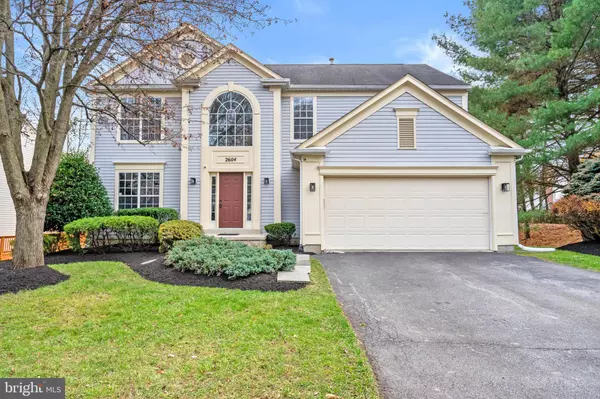For more information regarding the value of a property, please contact us for a free consultation.
2604 LINDENWOOD DR Olney, MD 20832
Want to know what your home might be worth? Contact us for a FREE valuation!

Our team is ready to help you sell your home for the highest possible price ASAP
Key Details
Sold Price $790,000
Property Type Single Family Home
Sub Type Detached
Listing Status Sold
Purchase Type For Sale
Square Footage 3,066 sqft
Price per Sqft $257
Subdivision Christie Estates
MLS Listing ID MDMC2114346
Sold Date 01/26/24
Style Other
Bedrooms 5
Full Baths 3
Half Baths 1
HOA Fees $68/mo
HOA Y/N Y
Abv Grd Liv Area 2,516
Originating Board BRIGHT
Year Built 1994
Annual Tax Amount $6,522
Tax Year 2022
Lot Size 7,281 Sqft
Acres 0.17
Property Description
33” inch fridge will be installed on December 18th. Welcome to this stunning 5-bedroom, 3.5-bathroom residence where luxury meets comfort. Step inside and experience the timeless elegance of wood floors gracing the entire main level, creating a warm and inviting atmosphere.
The heart of this home is the spacious living room, perfect for entertaining. The updated kitchen boasts sleek stainless-steel appliances, ensuring a stylish and functional space. Adjacent to the kitchen, discover a separate dining room, ideal for hosting family dinners or intimate gatherings.
Flow seamlessly into the family room, bathed in natural light thanks to recessed lighting, providing a welcoming space for relaxation and connection. Upstairs, indulge in the privacy of 4 well-appointed bedrooms, including the primary bedroom featuring a walk-in closet and an ensuite bathroom complete with a large bathtub for a spa-like retreat.
The fully finished walkout basement adds versatility to this home, offering an additional bedroom and a full bath, providing ample space for guests or creating a private oasis. The spacious rec room is perfect for a home theater, game room, or whatever your heart desires.
Convenience is key with a two-car garage and plenty of off-street parking, ensuring that both family and guests have ample space. Enjoy easy access to major roads, parks, employment centers, and public transportation, making commuting a breeze.
This property truly has it all—style, space, and functionality, coupled with a prime location for effortless living. Don't miss the opportunity to make this your dream home. Schedule a showing today and step into a world of refined living.
Location
State MD
County Montgomery
Zoning RE2
Rooms
Basement Connecting Stairway, Fully Finished, Other
Interior
Hot Water Natural Gas
Heating Central
Cooling Central A/C
Fireplaces Number 1
Fireplace Y
Heat Source Natural Gas
Exterior
Parking Features Other
Garage Spaces 2.0
Water Access N
Accessibility Other
Attached Garage 2
Total Parking Spaces 2
Garage Y
Building
Story 3
Foundation Other
Sewer Public Sewer
Water Public
Architectural Style Other
Level or Stories 3
Additional Building Above Grade, Below Grade
New Construction N
Schools
School District Montgomery County Public Schools
Others
Senior Community No
Tax ID 160802977538
Ownership Fee Simple
SqFt Source Assessor
Special Listing Condition Standard
Read Less

Bought with Steven J Mulder • Long & Foster Real Estate, Inc.
GET MORE INFORMATION





