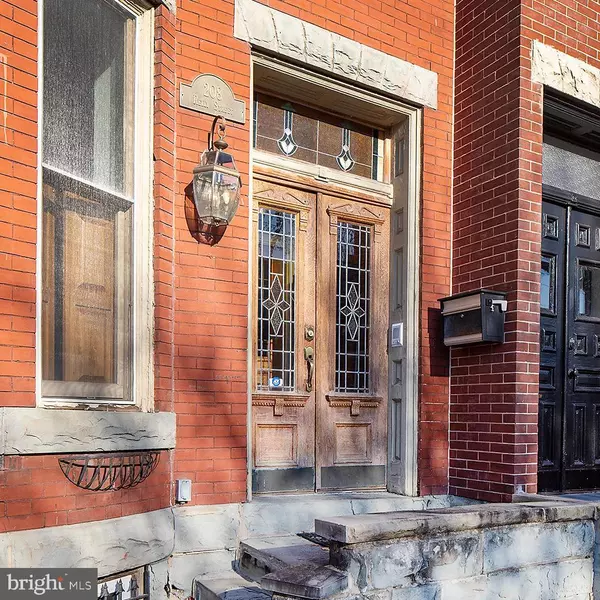For more information regarding the value of a property, please contact us for a free consultation.
208 REILY ST Harrisburg, PA 17102
Want to know what your home might be worth? Contact us for a FREE valuation!

Our team is ready to help you sell your home for the highest possible price ASAP
Key Details
Sold Price $285,000
Property Type Townhouse
Sub Type End of Row/Townhouse
Listing Status Sold
Purchase Type For Sale
Square Footage 2,405 sqft
Price per Sqft $118
Subdivision Historic District
MLS Listing ID PADA2029700
Sold Date 01/23/24
Style Traditional
Bedrooms 2
Full Baths 2
Half Baths 1
HOA Y/N N
Abv Grd Liv Area 2,405
Originating Board BRIGHT
Year Built 1896
Annual Tax Amount $4,354
Tax Year 2022
Lot Size 1,307 Sqft
Acres 0.03
Property Description
Welcome home to your move-in ready end unit, in Historic Midtown. This home has lots of character and old-home charm, featuring hardwood floors and exposed brick walls throughout. As you enter through the double door vestibule, the elegant foyer on the main level welcomes you into the open floor plan. The custom kitchen, with stainless appliances, double oven and farmhouse sink, is perfect for entertaining, and walks out to your wrap around porch and fenced in backyard. The 2nd floor boasts a large family room with a gas fireplace and wet bar, a full bath, laundry and a bedroom that walks out to another wrap around porch. On the 3rd floor you will find the primary bedroom, full bath and walk in closets. You can also walk out to your roof top deck! This is your chance to own a piece of Harrisburg's history while enjoying modern comforts such as gas heat, central air and a new ADT security system. Schedule your showing today!
Location
State PA
County Dauphin
Area City Of Harrisburg (14001)
Zoning RESIDENTIAL
Rooms
Other Rooms Living Room, Dining Room, Primary Bedroom, Bedroom 2, Kitchen, Family Room, Laundry, Primary Bathroom, Full Bath, Half Bath
Basement Full, Interior Access, Unfinished, Outside Entrance
Interior
Interior Features Ceiling Fan(s), Wet/Dry Bar, Wood Floors, Window Treatments
Hot Water Natural Gas
Heating Forced Air
Cooling Central A/C
Flooring Hardwood
Fireplaces Number 3
Fireplaces Type Gas/Propane, Non-Functioning
Equipment Central Vacuum, Dishwasher, Disposal, Microwave, Oven - Double, Oven/Range - Gas, Stainless Steel Appliances, Washer, Dryer - Gas
Fireplace Y
Window Features Bay/Bow,Double Pane,Energy Efficient,Replacement,Wood Frame
Appliance Central Vacuum, Dishwasher, Disposal, Microwave, Oven - Double, Oven/Range - Gas, Stainless Steel Appliances, Washer, Dryer - Gas
Heat Source Natural Gas
Laundry Upper Floor
Exterior
Fence Privacy, Wood
Water Access N
Roof Type Rubber
Accessibility None
Garage N
Building
Story 3
Foundation Stone, Brick/Mortar
Sewer Public Sewer
Water Public
Architectural Style Traditional
Level or Stories 3
Additional Building Above Grade, Below Grade
New Construction N
Schools
High Schools Harrisburg High School
School District Harrisburg City
Others
Senior Community No
Tax ID 06-002-032-000-0000
Ownership Fee Simple
SqFt Source Assessor
Security Features Security System,Monitored
Acceptable Financing Cash, Conventional, FHA, VA
Listing Terms Cash, Conventional, FHA, VA
Financing Cash,Conventional,FHA,VA
Special Listing Condition Standard
Read Less

Bought with Yvonne Elaine Smith • Howard Hanna Company-Hershey
GET MORE INFORMATION





