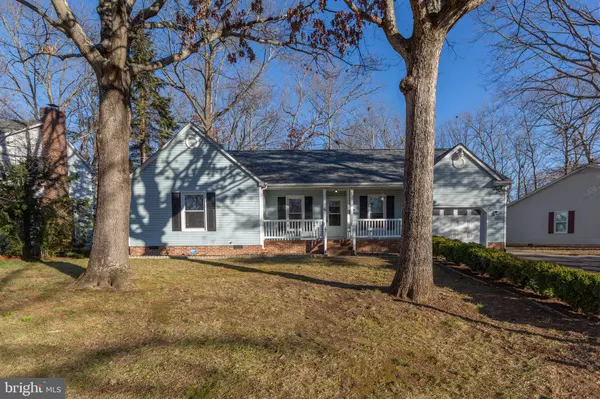For more information regarding the value of a property, please contact us for a free consultation.
11303 CROWN CT Fredericksburg, VA 22407
Want to know what your home might be worth? Contact us for a FREE valuation!

Our team is ready to help you sell your home for the highest possible price ASAP
Key Details
Sold Price $374,900
Property Type Single Family Home
Sub Type Detached
Listing Status Sold
Purchase Type For Sale
Square Footage 1,192 sqft
Price per Sqft $314
Subdivision Queen'S Mill Of Salem Station
MLS Listing ID VASP2021934
Sold Date 01/22/24
Style Ranch/Rambler
Bedrooms 3
Full Baths 2
HOA Fees $21/ann
HOA Y/N Y
Abv Grd Liv Area 1,192
Originating Board BRIGHT
Year Built 1986
Annual Tax Amount $1,932
Tax Year 2022
Lot Size 0.280 Acres
Acres 0.28
Property Description
Are you looking for a one level home convenient to everything? This property is perfect for first-time homebuyers or those looking to downsize. Some of the standout features of this home include a large screened porch and a vaulted ceiling in the family room. You can start your tour at the covered front porch, which is an ideal spot for a pair of rocking chairs. As you enter the foyer, you'll notice the beautiful rough hewn mantle and brick chimney in the family room. On the right, is the kitchen, which boasts stainless steel appliances (including a brand new refrigerator) and a sunny window facing the front of the house plus plenty of cabinet space, including a stand up pantry. The kitchen also offers a dining nook for meals at home and a wet bar with a sink and mini-fridge, perfect for entertaining. The laundry room is conveniently located here as well. Moving on to the garage, you'll find ample space for your car as well as tools and additional storage. Don't forget to check out the oversized screened porch at the back of the house with a large seating area and an outdoor dining space. The backyard is level and features a privacy fence for added seclusion. Additionally, there is an oversized shed, wired for electricity, allowing you to tackle home projects or store extra equipment. Inside the home, two bedrooms share a hall bath with an updated vanity and new vinyl flooring. The primary bedroom has an ensuite bathroom with new flooring, an updated vanity, and a lovely stall shower. The interior of the home has been freshly painted, and new carpet and flooring have been installed in both bathrooms and all bedrooms. This property is conveniently located just minutes away from commuter lots, I-95, downtown Fredericksburg, shopping, restaurants, schools, and medical facilities, ensuring that all your amenities are within close reach.
Location
State VA
County Spotsylvania
Zoning R1
Rooms
Other Rooms Dining Room, Primary Bedroom, Bedroom 2, Bedroom 3, Kitchen, Family Room, Laundry, Bathroom 2, Primary Bathroom, Screened Porch
Main Level Bedrooms 3
Interior
Interior Features Combination Kitchen/Dining, Kitchen - Eat-In, Primary Bath(s), Chair Railings, Window Treatments, Floor Plan - Open, Attic, Bar, Carpet, Ceiling Fan(s), Dining Area, Kitchen - Galley, Tub Shower, Breakfast Area, Butlers Pantry, Entry Level Bedroom, Family Room Off Kitchen, Stall Shower, Wet/Dry Bar, Wood Floors
Hot Water Electric
Heating Central, Forced Air
Cooling Central A/C, Ceiling Fan(s)
Flooring Wood, Vinyl, Carpet
Fireplaces Number 1
Fireplaces Type Gas/Propane, Mantel(s)
Equipment Dishwasher, Disposal, Dryer, Icemaker, Washer, Refrigerator, Microwave, Stainless Steel Appliances
Furnishings No
Fireplace Y
Appliance Dishwasher, Disposal, Dryer, Icemaker, Washer, Refrigerator, Microwave, Stainless Steel Appliances
Heat Source Natural Gas
Laundry Main Floor
Exterior
Exterior Feature Screened
Parking Features Garage - Front Entry, Garage Door Opener
Garage Spaces 3.0
Fence Rear
Utilities Available Cable TV Available
Water Access N
View Garden/Lawn
Roof Type Architectural Shingle,Shingle,Asphalt
Street Surface Black Top
Accessibility None
Porch Screened
Road Frontage City/County
Attached Garage 1
Total Parking Spaces 3
Garage Y
Building
Lot Description Trees/Wooded, Cul-de-sac, Front Yard, Landscaping, No Thru Street, Rear Yard
Story 1
Foundation Crawl Space
Sewer Public Sewer
Water Public
Architectural Style Ranch/Rambler
Level or Stories 1
Additional Building Above Grade, Below Grade
Structure Type Vaulted Ceilings,Dry Wall
New Construction N
Schools
Elementary Schools Battlefield
Middle Schools Battlefield
High Schools Chancellor
School District Spotsylvania County Public Schools
Others
HOA Fee Include Management
Senior Community No
Tax ID 23H2-77-
Ownership Fee Simple
SqFt Source Assessor
Acceptable Financing Cash, Conventional, FHA, VA, Seller Financing
Horse Property N
Listing Terms Cash, Conventional, FHA, VA, Seller Financing
Financing Cash,Conventional,FHA,VA,Seller Financing
Special Listing Condition Standard
Read Less

Bought with David E Smith Jr. • Coldwell Banker Elite
GET MORE INFORMATION





