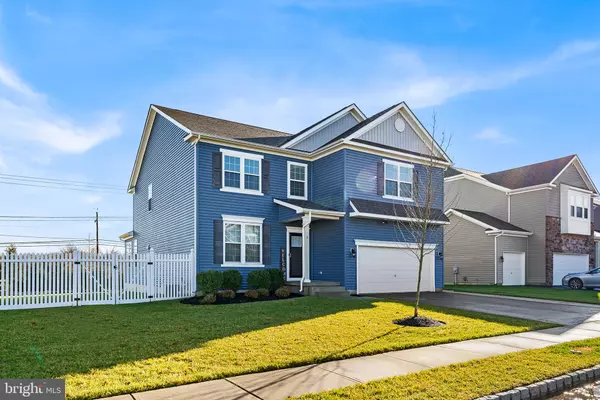For more information regarding the value of a property, please contact us for a free consultation.
3 STAMFORD BRIDGE CT Marlton, NJ 08053
Want to know what your home might be worth? Contact us for a FREE valuation!

Our team is ready to help you sell your home for the highest possible price ASAP
Key Details
Sold Price $765,000
Property Type Single Family Home
Sub Type Detached
Listing Status Sold
Purchase Type For Sale
Square Footage 3,288 sqft
Price per Sqft $232
Subdivision Devonforde Estates
MLS Listing ID NJBL2057560
Sold Date 01/22/24
Style Traditional
Bedrooms 5
Full Baths 4
HOA Fees $96/mo
HOA Y/N Y
Abv Grd Liv Area 3,288
Originating Board BRIGHT
Year Built 2018
Annual Tax Amount $16,785
Tax Year 2024
Lot Size 10,018 Sqft
Acres 0.23
Lot Dimensions 80.00 x 125.00
Property Description
Multiple offers have been received. Seller is requesting BEST + FINAL by Tuesday, 12/19, at 12 pm. Lovely, turnkey, 5 bedroom 4 bathroom, single-family home nestled in the sought-after "Devonforde Estates" neighborhood of Marlton. Located on a cul-de-sac and in a great community, this home has been carefully maintained and well cared for. At a mere 5 years old, this property offers a low maintenance lifestyle to its next buyers. Step inside to a grand foyer adorned with crown molding and coffered ceilings, setting the tone for the modern elegance that awaits. The open concept layout creates a seamless flow throughout including a spacious living room, a beautifully updated kitchen, and an extended kitchen that doubles as a sunroom or a dining room, flooding the space with natural light. The modern kitchen features sleek granite countertops, an inviting island, chic gray cabinets, a modern backsplash all complete with stainless steel appliances. Conveniently located on the main floor is a versatile bedroom, which could facilitate as an office, playroom, or guest bedroom accompanied by a full bathroom. Upstairs, the expansive primary suite is complete with a luxurious master bathroom showcasing a tiled shower with a bench, double sinks, along with a generous walk-in closet. Additionally, an open loft area upstairs offers flexibility for another bedroom, playroom, nursery, or extensive walk-in closet. Alongside, you will find 3 more spacious bedrooms, including one suite with its own full bathroom and walk-in closet. Another guest bathroom is situated in the hallway. The convenience of an upstairs laundry room adds a practical touch. The cozy yet spacious basement spans the footprint of the house, boasting a finished living area with a large projector, built-in Bose speakers, and several partially finished areas for storage. Outside, the backyard has been well kept with a stunning Trex deck, a vinyl fence and beautiful landscaping, creating a private oasis and outdoor enjoyment. The side yard is a great size to enjoy the greenery. This home is conveniently located just minutes from Route 70, offering both serenity and convenience. This property truly embodies modern luxury and thoughtful design, presenting a wonderful new home for new buyers.
Location
State NJ
County Burlington
Area Evesham Twp (20313)
Zoning MD1
Rooms
Basement Fully Finished
Main Level Bedrooms 1
Interior
Hot Water Natural Gas
Heating Forced Air
Cooling Central A/C
Flooring Hardwood, Carpet
Equipment Stainless Steel Appliances
Fireplace N
Appliance Stainless Steel Appliances
Heat Source Natural Gas
Laundry Upper Floor
Exterior
Exterior Feature Deck(s)
Parking Features Garage Door Opener, Inside Access
Garage Spaces 4.0
Fence Vinyl
Water Access N
Accessibility None
Porch Deck(s)
Attached Garage 2
Total Parking Spaces 4
Garage Y
Building
Lot Description Rear Yard, SideYard(s)
Story 3
Foundation Concrete Perimeter
Sewer Public Sewer
Water Public
Architectural Style Traditional
Level or Stories 3
Additional Building Above Grade, Below Grade
New Construction N
Schools
School District Evesham Township
Others
Senior Community No
Tax ID 13-00015 19-00022
Ownership Fee Simple
SqFt Source Estimated
Special Listing Condition Standard
Read Less

Bought with Jody M Pagliuso • BHHS Fox & Roach-Medford
GET MORE INFORMATION





