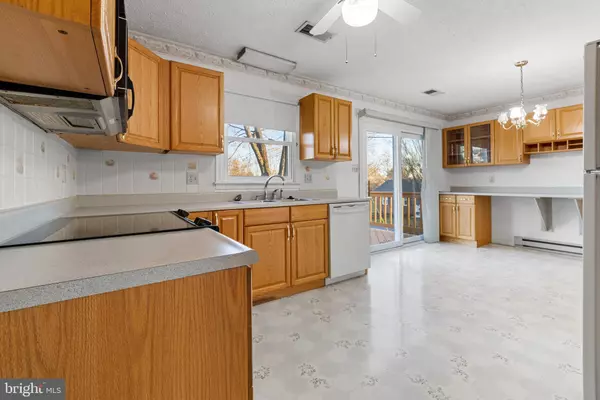For more information regarding the value of a property, please contact us for a free consultation.
101 EDGEWOOD DR Winchester, VA 22602
Want to know what your home might be worth? Contact us for a FREE valuation!

Our team is ready to help you sell your home for the highest possible price ASAP
Key Details
Sold Price $334,000
Property Type Single Family Home
Sub Type Detached
Listing Status Sold
Purchase Type For Sale
Square Footage 1,920 sqft
Price per Sqft $173
Subdivision Glenmont Village
MLS Listing ID VAFV2016066
Sold Date 01/12/24
Style Split Foyer
Bedrooms 4
Full Baths 2
HOA Fees $6
HOA Y/N Y
Abv Grd Liv Area 960
Originating Board BRIGHT
Year Built 1984
Annual Tax Amount $1,348
Tax Year 2022
Lot Size 0.260 Acres
Acres 0.26
Property Description
Welcome to this stunning split foyer nestled on a generous corner lot.
This home sits over a quarter acre and is now available for sale. Boasting a perfect blend of comfort, and functionality, this residence is a testament to modern living.
As you approach, you'll be captivated by the manicured landscaping and the inviting curb appeal of this charming property. The house welcomes you with an abundance of natural light upstairs, showcasing a thoughtfully designed interior but awaiting some of your updating touches.
With four bedrooms and two bathrooms, there's ample space for the entire family.
The heart of the home is a well-appointed kitchen with lots of cabinetry. This home offers the perfect space for entertaining friends and family.
One of the highlights of this property is the expansive back deck, providing an ideal setting for outdoor gatherings or simply enjoying a quiet evening under the stars. The large deck overlooks the flat yard, offering endless possibilities for recreation and relaxation. Imagine hosting barbecues, gardening, or creating your own oasis in this private outdoor space.
Additionally, two small sheds on the property provide convenient storage for tools, outdoor equipment, or even a potential workshop space. This practical feature adds versatility to the property, allowing you to make the most of the available space.
Located in an amazing neighborhood, this home is in close proximity to schools, parks, shopping centers, and other essential amenities. The convenient access to major roads ensures an easy commute to nearby cities and attractions.
Homes of this caliber in such a desirable location don't stay on the market for long. Don't miss your chance to make this split foyer gem your own. Schedule your showing today, and envision the countless memories waiting to be made in this wonderful home!
Location
State VA
County Frederick
Zoning RP
Rooms
Basement Fully Finished, Outside Entrance, Interior Access
Main Level Bedrooms 2
Interior
Hot Water Electric
Heating Baseboard - Electric, Wood Burn Stove
Cooling Central A/C
Flooring Carpet, Vinyl
Furnishings No
Fireplace N
Heat Source Electric
Laundry Basement
Exterior
Garage Spaces 4.0
Water Access N
Accessibility None
Total Parking Spaces 4
Garage N
Building
Story 2
Foundation Block
Sewer Public Sewer
Water Public
Architectural Style Split Foyer
Level or Stories 2
Additional Building Above Grade, Below Grade
Structure Type Dry Wall,Paneled Walls
New Construction N
Schools
Middle Schools Admiral Richard E. Byrd
High Schools Millbrook
School District Frederick County Public Schools
Others
Pets Allowed Y
Senior Community No
Tax ID 65D 1 3 22
Ownership Fee Simple
SqFt Source Estimated
Acceptable Financing Conventional, Cash, FHA, VA, USDA
Listing Terms Conventional, Cash, FHA, VA, USDA
Financing Conventional,Cash,FHA,VA,USDA
Special Listing Condition Standard
Pets Allowed No Pet Restrictions
Read Less

Bought with Lizett Claure • Pearson Smith Realty, LLC
GET MORE INFORMATION





