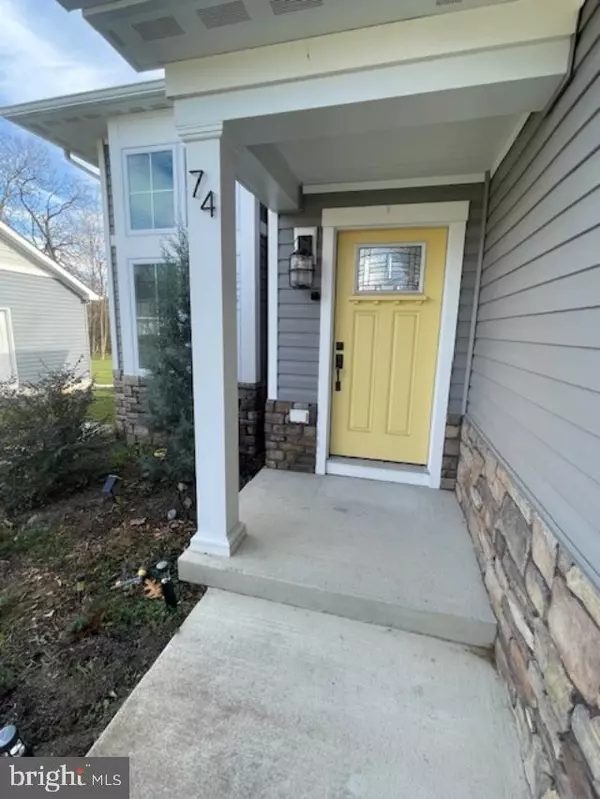For more information regarding the value of a property, please contact us for a free consultation.
74 HOSTA COURT Martinsburg, WV 25401
Want to know what your home might be worth? Contact us for a FREE valuation!

Our team is ready to help you sell your home for the highest possible price ASAP
Key Details
Sold Price $350,000
Property Type Single Family Home
Sub Type Detached
Listing Status Sold
Purchase Type For Sale
Square Footage 1,570 sqft
Price per Sqft $222
Subdivision Fernwood
MLS Listing ID WVBE2024564
Sold Date 01/10/24
Style Colonial,Contemporary
Bedrooms 3
Full Baths 2
Half Baths 1
HOA Fees $27/qua
HOA Y/N Y
Abv Grd Liv Area 1,570
Originating Board BRIGHT
Year Built 2020
Annual Tax Amount $1,008
Tax Year 2022
Lot Size 0.270 Acres
Acres 0.27
Property Description
A Home for the Holidays and this property is turn key ready. Walk into this open floor plan with beautiful large windows and high ceilings. Large family room with fireplace overlooking the kitchen and dining area. The kitchen includes a wonderful layout for cooking, with SS Appliances, upgraded cabinets, backsplash, large island, granite, lots of counter space, and walk-in pantry. Retreat upstairs to the primary suite, complete with a roomy walk-in closet and private bath with dual sinks and large custom shower. The spacious bedrooms include ceiling fans in each room with laundry room access (Washer & Dryer Convey). Unfinished Basement to finish as you like with rough-in plumbing for future bath. The family will enjoy this nice backyard which is perfect for entertaining with a deck, gazebo, and vinyl fencing. 2 car garage with wi-fi garage opener. Comcast High Speed Internet which is Perfect for Those Who Work from Home. Great Location and your minutes away from I-81. Quality workmanship shows everywhere in this home.
Location
State WV
County Berkeley
Zoning RESIDENTIAL
Rooms
Other Rooms Living Room, Primary Bedroom, Bedroom 2, Bedroom 3, Kitchen, Basement, Bathroom 2, Primary Bathroom
Basement Poured Concrete, Rough Bath Plumb, Space For Rooms, Sump Pump, Unfinished, Windows
Interior
Interior Features Carpet, Ceiling Fan(s), Combination Dining/Living, Combination Kitchen/Dining, Floor Plan - Open, Kitchen - Island, Primary Bath(s), Upgraded Countertops, Walk-in Closet(s), Recessed Lighting
Hot Water Electric
Heating Heat Pump(s)
Cooling Central A/C, Heat Pump(s)
Flooring Carpet, Laminated
Fireplaces Number 1
Fireplaces Type Gas/Propane
Equipment Built-In Microwave, Dishwasher, Exhaust Fan, Icemaker, Oven/Range - Electric, Refrigerator, Stainless Steel Appliances, Water Heater
Fireplace Y
Window Features Low-E,Sliding,Vinyl Clad,Insulated
Appliance Built-In Microwave, Dishwasher, Exhaust Fan, Icemaker, Oven/Range - Electric, Refrigerator, Stainless Steel Appliances, Water Heater
Heat Source Electric
Laundry Upper Floor
Exterior
Exterior Feature Deck(s), Porch(es)
Parking Features Garage - Front Entry
Garage Spaces 2.0
Fence Fully, Rear, Vinyl
Utilities Available Cable TV Available, Phone Available, Sewer Available, Water Available
Water Access N
Roof Type Architectural Shingle
Street Surface Black Top
Accessibility None
Porch Deck(s), Porch(es)
Attached Garage 2
Total Parking Spaces 2
Garage Y
Building
Lot Description Cleared, Backs to Trees, Cul-de-sac, Level
Story 3
Foundation Concrete Perimeter, Passive Radon Mitigation
Sewer Public Sewer
Water Public
Architectural Style Colonial, Contemporary
Level or Stories 3
Additional Building Above Grade
Structure Type 2 Story Ceilings,9'+ Ceilings,Dry Wall
New Construction N
Schools
School District Berkeley County Schools
Others
HOA Fee Include Road Maintenance
Senior Community No
Tax ID 04 38L007800000000
Ownership Fee Simple
SqFt Source Estimated
Acceptable Financing Cash, Conventional, FHA, Rural Development, USDA, VA, Other
Listing Terms Cash, Conventional, FHA, Rural Development, USDA, VA, Other
Financing Cash,Conventional,FHA,Rural Development,USDA,VA,Other
Special Listing Condition Standard
Read Less

Bought with Christie L. Jones • RE/MAX Gateway
GET MORE INFORMATION





