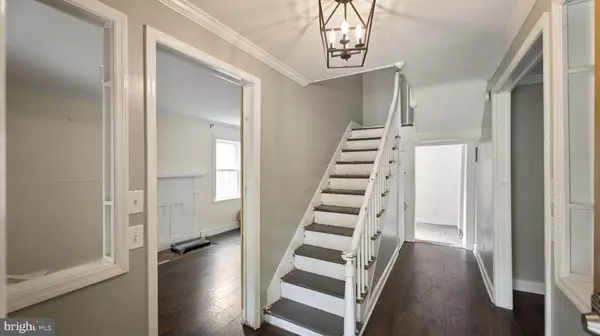For more information regarding the value of a property, please contact us for a free consultation.
6221 MANOR WOODS RD Frederick, MD 21703
Want to know what your home might be worth? Contact us for a FREE valuation!

Our team is ready to help you sell your home for the highest possible price ASAP
Key Details
Sold Price $395,000
Property Type Single Family Home
Sub Type Detached
Listing Status Sold
Purchase Type For Sale
Square Footage 1,710 sqft
Price per Sqft $230
Subdivision None Available
MLS Listing ID MDFR2040920
Sold Date 01/05/24
Style Colonial
Bedrooms 3
Full Baths 1
Half Baths 1
HOA Y/N N
Abv Grd Liv Area 1,710
Originating Board BRIGHT
Year Built 1880
Annual Tax Amount $3,451
Tax Year 2022
Lot Size 1.820 Acres
Acres 1.82
Property Description
Welcome to a piece of history just outside the charming Historic Village of Buckeystown! This enchanting 1800's Farmhouse exudes timeless appeal and is nestled on nearly 2 acres of pristine land. With a welcoming front porch, a fenced backyard, and ample parking, this property offers a delightful blend of classic farmhouse charm and modern updates. As you step inside, you'll immediately be captivated by the farmhouse flare and modern amenities that grace this home. The heart of the home is the updated country kitchen featuring beautiful maple wood floors, stainless steel appliances, a center island, and plenty of room for a table. This space seamlessly flows into a sizable family room adorned with built-in shelving and a cozy wood-burning stove, perfect for those chilly evenings. Just across the way, you'll find a formal dining room, creating a perfect setting for gatherings and special occasions. Convenience is key with a dedicated mud/laundry room that offers access to the back patio, making outdoor living a breeze. This space is perfect for managing the day-to-day tasks of a busy household. Venturing to the upper level, you'll discover three bedrooms and a full bath. The primary bedroom is spacious and has been thoughtfully updated with a stunning wooden feature wall, creating a warm and inviting ambiance. To accommodate your wardrobe, a walk-in closet is at your disposal. The basement of this home is unfinished but provides a world of potential, accessible from the outside. It's an ideal space for hobbies, projects, or even additional storage. The location of this farmhouse is truly exceptional, just minutes away from the MARC train at Point of Rocks, offering an easy commute to the city, and quick access to I-270. The Historic Village of Buckeystown is right at your doorstep, adding to the allure of this timeless property. Don't miss your chance to own a piece of history with all the modern comforts you desire. This 1800's Farmhouse is a unique and captivating place to call home. Experience the best of both worlds - a serene, rural setting with urban convenience just moments away. Schedule your visit today and step back in time while enjoying all the conveniences of the present.
Location
State MD
County Frederick
Zoning R
Rooms
Other Rooms Dining Room, Primary Bedroom, Bedroom 2, Bedroom 3, Kitchen, Family Room, Basement, Foyer, Mud Room, Full Bath, Half Bath
Basement Outside Entrance, Dirt Floor
Interior
Interior Features Attic, Breakfast Area, Built-Ins, Carpet, Ceiling Fan(s), Crown Moldings, Dining Area, Family Room Off Kitchen, Floor Plan - Traditional, Formal/Separate Dining Room, Kitchen - Country, Kitchen - Eat-In, Kitchen - Island, Kitchen - Table Space, Stove - Wood, Tub Shower, Walk-in Closet(s), Wood Floors
Hot Water Electric
Heating Forced Air, Wood Burn Stove
Cooling Ceiling Fan(s), Central A/C
Flooring Luxury Vinyl Plank, Ceramic Tile, Hardwood, Carpet
Fireplaces Number 2
Fireplaces Type Mantel(s)
Equipment Dishwasher, Dryer, Microwave, Oven/Range - Electric, Refrigerator, Stainless Steel Appliances, Washer, Water Heater
Fireplace Y
Window Features Double Pane,Insulated
Appliance Dishwasher, Dryer, Microwave, Oven/Range - Electric, Refrigerator, Stainless Steel Appliances, Washer, Water Heater
Heat Source Natural Gas
Laundry Main Floor
Exterior
Exterior Feature Patio(s), Porch(es)
Fence Rear, Split Rail, Other
Utilities Available Cable TV Available, Electric Available, Phone Available, Natural Gas Available
Water Access N
View Pasture
Roof Type Asphalt
Accessibility None
Porch Patio(s), Porch(es)
Road Frontage City/County
Garage N
Building
Lot Description Backs to Trees, Flood Plain, Vegetation Planting
Story 3
Foundation Other
Sewer Private Septic Tank
Water Well, Filter
Architectural Style Colonial
Level or Stories 3
Additional Building Above Grade, Below Grade
Structure Type Beamed Ceilings
New Construction N
Schools
Elementary Schools Carroll Manor
Middle Schools Ballenger Creek
High Schools Tuscarora
School District Frederick County Public Schools
Others
Senior Community No
Tax ID 1101010506
Ownership Fee Simple
SqFt Source Assessor
Special Listing Condition Standard
Read Less

Bought with Edis A Gaitan • HomeSmart
GET MORE INFORMATION





