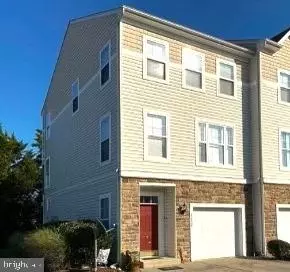For more information regarding the value of a property, please contact us for a free consultation.
23539 DEVONSHIRE ROAD #75 Millsboro, DE 19966
Want to know what your home might be worth? Contact us for a FREE valuation!

Our team is ready to help you sell your home for the highest possible price ASAP
Key Details
Sold Price $290,000
Property Type Condo
Sub Type Condo/Co-op
Listing Status Sold
Purchase Type For Sale
Square Footage 2,100 sqft
Price per Sqft $138
Subdivision Victorias Landing
MLS Listing ID DESU2050244
Sold Date 01/05/24
Style Side-by-Side
Bedrooms 3
Full Baths 2
Half Baths 2
Condo Fees $538/qua
HOA Y/N N
Abv Grd Liv Area 2,100
Originating Board BRIGHT
Year Built 2007
Annual Tax Amount $770
Tax Year 2022
Property Description
Lowest-priced townhome in Victoria's Landing (AND IT'S AN END UNIT!). This spacious 3BR end unit is offered fully furnished, provides abundant living space, and is great for entertaining. The entry level includes a one-car garage for your automobile/toys (or to provide you with ample storage space), as well as a bonus room with walk-out slider to rear patio of the home. On the second level, you'll encounter the main living area's open floor plan adorned with hardwood floors throughout, with a large screened-in porch just off the living room to extend your indoor living area outdoors. The overhang on the granite kitchen countertop and large center island can also accommodate additional seating to congregate. On the 3rd floor the primary bedroom includes a large ensuite with a soaking tub and extended shower stall, as well a walk-in closet and access to an 2nd large deck, two additional bedrooms, and a full bath.
Location
State DE
County Sussex
Area Indian River Hundred (31008)
Zoning R
Direction South
Rooms
Main Level Bedrooms 3
Interior
Interior Features Ceiling Fan(s), Combination Kitchen/Dining, Combination Kitchen/Living, Family Room Off Kitchen, Floor Plan - Open, Kitchen - Island, Pantry, Primary Bath(s), Recessed Lighting, Soaking Tub, Stall Shower, Upgraded Countertops, Walk-in Closet(s), Window Treatments, Wood Floors
Hot Water Propane
Heating Heat Pump - Gas BackUp
Cooling Central A/C
Flooring Carpet, Hardwood
Equipment Built-In Microwave, Dishwasher, Disposal, Dryer, Oven - Single, Refrigerator, Washer, Water Heater
Fireplace N
Appliance Built-In Microwave, Dishwasher, Disposal, Dryer, Oven - Single, Refrigerator, Washer, Water Heater
Heat Source Electric, Propane - Metered
Exterior
Exterior Feature Porch(es), Balcony, Screened
Parking Features Garage - Front Entry, Garage Door Opener, Inside Access
Garage Spaces 3.0
Water Access N
Accessibility None
Porch Porch(es), Balcony, Screened
Attached Garage 1
Total Parking Spaces 3
Garage Y
Building
Lot Description Backs to Trees, Corner
Story 3
Foundation Slab
Sewer Public Sewer
Water Public
Architectural Style Side-by-Side
Level or Stories 3
Additional Building Above Grade, Below Grade
New Construction N
Schools
Elementary Schools Long Neck
Middle Schools Millsboro
High Schools Sussex Central
School District Indian River
Others
Pets Allowed Y
HOA Fee Include Common Area Maintenance,Pool(s),Snow Removal,Trash
Senior Community No
Tax ID 234-29.00-235.00-75
Ownership Fee Simple
SqFt Source Estimated
Horse Property N
Special Listing Condition Standard
Pets Allowed Cats OK, Dogs OK
Read Less

Bought with KATHY FORD • Berkshire Hathaway HomeServices PenFed Realty
GET MORE INFORMATION





