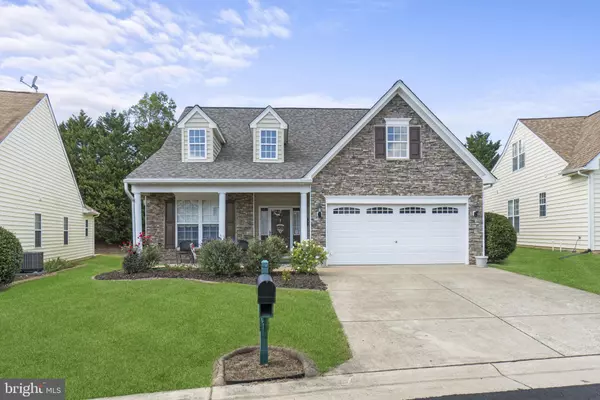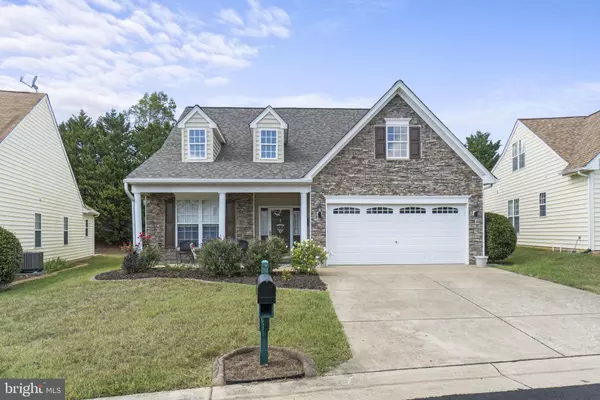For more information regarding the value of a property, please contact us for a free consultation.
6611 TWIN CEDARS CT Fredericksburg, VA 22407
Want to know what your home might be worth? Contact us for a FREE valuation!

Our team is ready to help you sell your home for the highest possible price ASAP
Key Details
Sold Price $382,500
Property Type Single Family Home
Sub Type Detached
Listing Status Sold
Purchase Type For Sale
Square Footage 1,691 sqft
Price per Sqft $226
Subdivision Legacy Woods
MLS Listing ID VASP2020418
Sold Date 01/02/24
Style Ranch/Rambler
Bedrooms 3
Full Baths 2
HOA Fees $231/mo
HOA Y/N Y
Abv Grd Liv Area 1,691
Originating Board BRIGHT
Year Built 2003
Annual Tax Amount $1,898
Tax Year 2022
Lot Size 7,053 Sqft
Acres 0.16
Property Description
Welcome to 6611 Twin Cedars Court, a remarkable home nestled in the sought-after 55+ community of Legacy Woods in Fredericksburg, VA. With 3 bedrooms, 2 bathrooms, and nearly 1700 square feet of living space, this residence offers both comfort and space, making it a must-see property.
Step inside, and you'll discover a move-in ready oasis that has been meticulously updated, featuring brand new carpets in all the bedrooms. The result is a modern and inviting atmosphere that is sure to make you feel right at home.
Living in Legacy Woods comes with an array of wonderful amenities. The HOA fee covers access to the community center, an exercise room for staying active, a refreshing pool for those sunny days, and even lawn care and trash services, ensuring a truly hassle-free lifestyle.
Location is everything, and this home offers convenience at its finest. Situated just minutes away from Route 3 and I-95, you'll have easy access to all the shopping, dining, and entertainment options you desire, allowing you to make the most of your free time.
Don't let this incredible opportunity pass you by. Schedule your private tour today and experience the charm and comfort that 6611 Twin Cedars Court in Legacy Woods has to offer. Your dream home awaits!
Location
State VA
County Spotsylvania
Zoning P4
Rooms
Main Level Bedrooms 3
Interior
Hot Water Natural Gas
Heating Central
Cooling Central A/C
Fireplaces Number 1
Fireplace Y
Heat Source Natural Gas
Exterior
Parking Features Garage - Front Entry
Garage Spaces 2.0
Water Access N
Accessibility Ramp - Main Level
Attached Garage 2
Total Parking Spaces 2
Garage Y
Building
Story 1
Foundation Slab
Sewer Public Septic
Water Public
Architectural Style Ranch/Rambler
Level or Stories 1
Additional Building Above Grade, Below Grade
New Construction N
Schools
School District Spotsylvania County Public Schools
Others
Senior Community Yes
Age Restriction 55
Tax ID 22V1-82-
Ownership Fee Simple
SqFt Source Assessor
Special Listing Condition Standard
Read Less

Bought with Karen A Russell • Keller Williams Capital Properties
GET MORE INFORMATION





