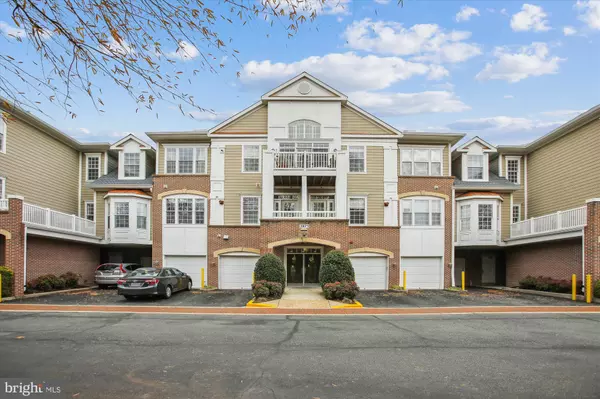For more information regarding the value of a property, please contact us for a free consultation.
7871 ROLLING WOODS CT #302 Springfield, VA 22152
Want to know what your home might be worth? Contact us for a FREE valuation!

Our team is ready to help you sell your home for the highest possible price ASAP
Key Details
Sold Price $463,500
Property Type Condo
Sub Type Condo/Co-op
Listing Status Sold
Purchase Type For Sale
Square Footage 1,366 sqft
Price per Sqft $339
Subdivision Hiddenbrook
MLS Listing ID VAFX2157332
Sold Date 01/03/24
Style Colonial
Bedrooms 2
Full Baths 2
Condo Fees $578/mo
HOA Y/N N
Abv Grd Liv Area 1,366
Originating Board BRIGHT
Year Built 2004
Annual Tax Amount $4,823
Tax Year 2023
Property Description
Fabulous Dave Brubeck model in Springfield's Hiddenbrooke 55+ Active Adult Community. Located in the desirable Hayden House building where all of the community amenities are right downstairs. Enjoy working out in the fully equipped fitness center or reading a novel beside the fireplace in the community library. This 2 bedroom luxury apartment features 9' ceilings, rich hardwood flooring and lots of architectural molding. The spacious kitchen has plenty of cabinet space including an extra built-in pantry cabinet. Low maintenance Corian countertops, dual sink, stainless steel appliances and under cabinet lighting. Open concept living room with designer carpet, corner fireplace and patio door that leads to a covered porch with a vista (3rd floor) view of wooded parkland. Check out the lovely wall mural in the formal dining room! Large primary bedroom suite with sitting room area and patio door to covered porch. Walk-in closet and ensuite bathroom with custom Kraftmaid soft-close cabinets, granite vanity top with two sinks, rich marble flooring, walk-in shower and separate tub. The second bedroom is on the opposite side of the apartment for added privacy. It offers a view of the wooded parkland and features a walk-in closet and separate full bathroom. Laundry room with full size washer & dryer. 1 car private garage (#15) with auto garage door opener and lots of shelving for added storage. Recent updates include kitchen appliances (2018), carpet (2020), water heater (2021) and new A/C capacitor (2023). 24 hour secure building with elevator. Community amenities include the "Bistro" lounge with large TV, game tables & dining, community kitchen and outdoor grilling area. Convenient location close to Springfield Metro Center, Fairfax County Parkway and I-95.
Location
State VA
County Fairfax
Zoning 303
Rooms
Other Rooms Living Room, Dining Room, Primary Bedroom, Bedroom 2, Kitchen, Laundry, Bathroom 2, Primary Bathroom
Main Level Bedrooms 2
Interior
Interior Features Built-Ins, Carpet, Ceiling Fan(s), Chair Railings, Crown Moldings, Elevator, Floor Plan - Open, Formal/Separate Dining Room, Soaking Tub, Stall Shower, Walk-in Closet(s), Window Treatments, Wood Floors
Hot Water Natural Gas
Heating Forced Air
Cooling Central A/C, Ceiling Fan(s)
Flooring Carpet, Hardwood, Marble
Fireplaces Number 1
Fireplaces Type Electric
Equipment Built-In Microwave, Dishwasher, Disposal, Dryer - Front Loading, Icemaker, Refrigerator, Stainless Steel Appliances, Stove, Washer - Front Loading
Fireplace Y
Window Features Double Pane
Appliance Built-In Microwave, Dishwasher, Disposal, Dryer - Front Loading, Icemaker, Refrigerator, Stainless Steel Appliances, Stove, Washer - Front Loading
Heat Source Natural Gas
Laundry Dryer In Unit, Washer In Unit
Exterior
Exterior Feature Balcony, Terrace
Parking Features Garage Door Opener
Garage Spaces 1.0
Amenities Available Library, Elevator, Exercise Room, Meeting Room, Party Room, Retirement Community, Picnic Area
Water Access N
View Trees/Woods
Accessibility 36\"+ wide Halls, Doors - Lever Handle(s), Elevator, Grab Bars Mod, No Stairs
Porch Balcony, Terrace
Attached Garage 1
Total Parking Spaces 1
Garage Y
Building
Story 1
Unit Features Garden 1 - 4 Floors
Sewer Public Sewer
Water Public
Architectural Style Colonial
Level or Stories 1
Additional Building Above Grade, Below Grade
Structure Type 9'+ Ceilings
New Construction N
Schools
Elementary Schools West Springfield
Middle Schools Irving
High Schools West Springfield
School District Fairfax County Public Schools
Others
Pets Allowed Y
HOA Fee Include Common Area Maintenance,Ext Bldg Maint,Insurance,Lawn Maintenance,Management,Recreation Facility,Reserve Funds,Road Maintenance,Sewer,Snow Removal,Trash,Water
Senior Community Yes
Age Restriction 55
Tax ID 0894 29010009
Ownership Condominium
Security Features Main Entrance Lock,Smoke Detector,Sprinkler System - Indoor
Special Listing Condition Standard
Pets Allowed Breed Restrictions, Number Limit, Size/Weight Restriction
Read Less

Bought with Marion Gordon • KW Metro Center
GET MORE INFORMATION





