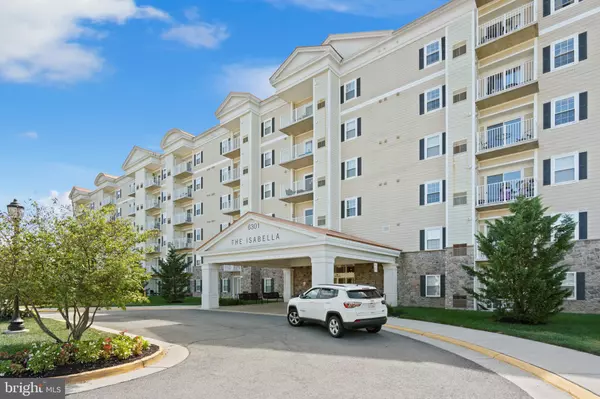For more information regarding the value of a property, please contact us for a free consultation.
6301 EDSALL RD #323 Alexandria, VA 22312
Want to know what your home might be worth? Contact us for a FREE valuation!

Our team is ready to help you sell your home for the highest possible price ASAP
Key Details
Sold Price $325,000
Property Type Condo
Sub Type Condo/Co-op
Listing Status Sold
Purchase Type For Sale
Square Footage 759 sqft
Price per Sqft $428
Subdivision Isabella At Monticello Mews
MLS Listing ID VAFX2155588
Sold Date 01/02/24
Style Traditional
Bedrooms 1
Full Baths 1
Condo Fees $463/mo
HOA Y/N N
Abv Grd Liv Area 759
Originating Board BRIGHT
Year Built 2012
Annual Tax Amount $3,099
Tax Year 2023
Property Description
Discover the allure of this charming 1-bedroom, 1-bathroom condominium nestled in the amenity-rich Isabella at Monticella Mews. The residence boasts a spectrum of enticing features, including a designated parking space within a secure parking garage, an inviting outdoor pool, well-maintained basketball courts, and an exclusive Party Room for social gatherings. The interior of the unit has a modern yet traditional appeal with its sleek hardwood flooring and a beautifully appointed kitchen showcasing updated countertops. Meticulously cared for by the current owner, the property offers a private balcony, providing an ideal retreat for relaxation. There is a storage unit adjacent to the garage parking space. Positioned conveniently, this home is located less than 30 minutes from Downtown Washington, DC, 15 minutes from Ronald Regan airport and just minutes from a plethora of dining, shopping and entertainment options. Don't miss out on this great home!
Location
State VA
County Fairfax
Zoning 212
Rooms
Main Level Bedrooms 1
Interior
Interior Features Ceiling Fan(s), Combination Dining/Living, Entry Level Bedroom, Family Room Off Kitchen, Floor Plan - Open
Hot Water Electric
Heating Forced Air
Cooling Central A/C
Equipment Built-In Microwave, Dishwasher, Disposal, Dryer, Icemaker, Stainless Steel Appliances, Stove, Washer, Oven - Single
Fireplace N
Appliance Built-In Microwave, Dishwasher, Disposal, Dryer, Icemaker, Stainless Steel Appliances, Stove, Washer, Oven - Single
Heat Source Natural Gas
Laundry Dryer In Unit, Washer In Unit
Exterior
Exterior Feature Balcony
Parking Features Covered Parking
Garage Spaces 1.0
Parking On Site 1
Amenities Available Club House, Common Grounds, Elevator, Fitness Center, Pool - Outdoor, Other
Water Access N
Accessibility Level Entry - Main
Porch Balcony
Total Parking Spaces 1
Garage Y
Building
Story 1
Unit Features Mid-Rise 5 - 8 Floors
Sewer Public Sewer
Water Public
Architectural Style Traditional
Level or Stories 1
Additional Building Above Grade, Below Grade
New Construction N
Schools
Elementary Schools Bren Mar Park
Middle Schools Holmes
High Schools Edison
School District Fairfax County Public Schools
Others
Pets Allowed Y
HOA Fee Include Common Area Maintenance,Ext Bldg Maint,Management,Pool(s),Sewer,Snow Removal,Trash,Water
Senior Community No
Tax ID 0812 16 0323
Ownership Condominium
Special Listing Condition Standard
Pets Allowed Cats OK, Dogs OK
Read Less

Bought with Patrick Pinnata • KW Metro Center
GET MORE INFORMATION





