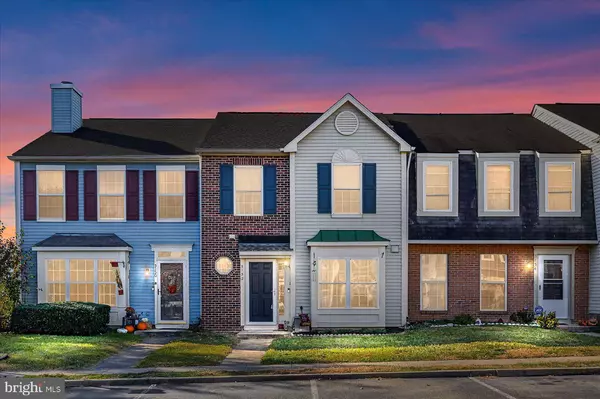For more information regarding the value of a property, please contact us for a free consultation.
5152 BELLEHAVEN CT Fredericksburg, VA 22407
Want to know what your home might be worth? Contact us for a FREE valuation!

Our team is ready to help you sell your home for the highest possible price ASAP
Key Details
Sold Price $282,000
Property Type Townhouse
Sub Type Interior Row/Townhouse
Listing Status Sold
Purchase Type For Sale
Square Footage 1,349 sqft
Price per Sqft $209
Subdivision Fairview Commons
MLS Listing ID VASP2021462
Sold Date 01/02/24
Style Colonial
Bedrooms 3
Full Baths 1
Half Baths 1
HOA Fees $73/mo
HOA Y/N Y
Abv Grd Liv Area 1,349
Originating Board BRIGHT
Year Built 1987
Annual Tax Amount $1,388
Tax Year 2022
Lot Size 1,800 Sqft
Acres 0.04
Property Description
Welcome to your dream townhome! This two-level gem is a perfect blend of sophistication and functionality. Step into a chef's paradise with the updated kitchen showcasing exquisite granite countertops and beautiful stainless steel appliances. The thoughtful design places the kitchen at the front of the house, inviting in natural light and creating a warm, welcoming atmosphere.
Entertain in style in the adjacent dining area, creating memories with loved ones over delicious meals. Cozy up in the living room, complete with a wood-burning fireplace, adding a touch of charm to your evenings.
Enjoy peace of mind with recently replaced roof and HVAC, ensuring comfort and efficiency year-round. Step outside to your private oasis—a fenced rear yard with a patio, perfect for al fresco dining or relaxing in the fresh air. Need storage? No problem! There's an attached shed for all your tools and outdoor gear.
Convenience is key with 2 assigned parking spaces right at your doorstep. This townhome is not just a home; it's a lifestyle. Welcome home!
Location
State VA
County Spotsylvania
Zoning R2
Rooms
Other Rooms Bedroom 2, Bedroom 3, Kitchen, Bedroom 1, Great Room, Bathroom 1
Interior
Interior Features Carpet, Ceiling Fan(s), Dining Area, Floor Plan - Open, Wood Floors, Attic, Breakfast Area, Combination Dining/Living, Family Room Off Kitchen, Kitchen - Eat-In, Tub Shower, Upgraded Countertops
Hot Water Electric
Heating Heat Pump(s)
Cooling Central A/C, Ceiling Fan(s), Heat Pump(s)
Flooring Carpet, Laminate Plank, Vinyl
Fireplaces Number 1
Fireplaces Type Mantel(s), Wood
Equipment Dishwasher, Dryer, Exhaust Fan, Icemaker, Microwave, Oven/Range - Electric, Range Hood, Refrigerator, Stainless Steel Appliances, Washer, Disposal
Fireplace Y
Appliance Dishwasher, Dryer, Exhaust Fan, Icemaker, Microwave, Oven/Range - Electric, Range Hood, Refrigerator, Stainless Steel Appliances, Washer, Disposal
Heat Source Electric
Exterior
Exterior Feature Patio(s)
Parking On Site 2
Fence Rear
Water Access N
Roof Type Architectural Shingle
Accessibility None
Porch Patio(s)
Garage N
Building
Lot Description Front Yard, Landscaping, Rear Yard
Story 2
Foundation Other
Sewer Public Sewer
Water Public
Architectural Style Colonial
Level or Stories 2
Additional Building Above Grade, Below Grade
New Construction N
Schools
Elementary Schools Parkside
Middle Schools Battlefield
High Schools Massaponax
School District Spotsylvania County Public Schools
Others
HOA Fee Include Lawn Care Front,Trash,Common Area Maintenance
Senior Community No
Tax ID 35G6-26-
Ownership Fee Simple
SqFt Source Assessor
Security Features Smoke Detector
Acceptable Financing Cash, Conventional, FHA, USDA, VA, VHDA
Listing Terms Cash, Conventional, FHA, USDA, VA, VHDA
Financing Cash,Conventional,FHA,USDA,VA,VHDA
Special Listing Condition Standard
Read Less

Bought with Joshua Emmanuel Davis • CENTURY 21 New Millennium
GET MORE INFORMATION





