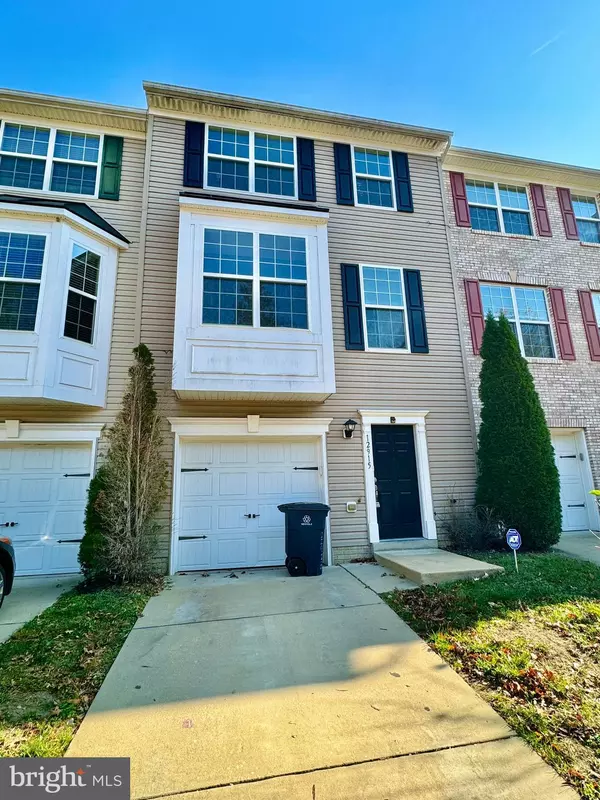For more information regarding the value of a property, please contact us for a free consultation.
12915 CENTER PARK WAY Upper Marlboro, MD 20772
Want to know what your home might be worth? Contact us for a FREE valuation!

Our team is ready to help you sell your home for the highest possible price ASAP
Key Details
Sold Price $365,000
Property Type Townhouse
Sub Type Interior Row/Townhouse
Listing Status Sold
Purchase Type For Sale
Square Footage 1,456 sqft
Price per Sqft $250
Subdivision Upper Marlboro
MLS Listing ID MDPG2095892
Sold Date 12/28/23
Style Traditional
Bedrooms 3
Full Baths 2
Half Baths 1
HOA Fees $93/mo
HOA Y/N Y
Abv Grd Liv Area 1,456
Originating Board BRIGHT
Year Built 2013
Annual Tax Amount $4,546
Tax Year 2022
Lot Size 1,920 Sqft
Acres 0.04
Property Description
12915 Center Park Way, Upper Marlboro, MD, is a straightforward three-bedroom, two-and-a-half-bath home that stands as a blank canvas for the next owner to shape according to their preferences. Featuring an open-concept living space, finished basement, and the practicality of both an attached 1-car garage and a driveway for off-street parking (plus on-street parking availability), the fundamentals are firmly in place. Upstairs, the bedrooms offer seclusion, with the master bedroom boasting an en-suite and walk-in closet. Notably, the house requires cosmetic refurbishment; it's in need of paint, flooring, and personal touches. This property is a perfect match for buyers who are looking to customize a home from the ground up, offering the freedom to fix up and finish this home exactly as envisioned.
Location
State MD
County Prince Georges
Zoning RMF12
Rooms
Other Rooms 2nd Stry Fam Rm
Basement Walkout Level, Outside Entrance, Interior Access, Improved, Garage Access
Interior
Interior Features Breakfast Area, Combination Dining/Living, Floor Plan - Open, Kitchen - Eat-In, Pantry
Hot Water Natural Gas
Heating Forced Air
Cooling Central A/C
Flooring Carpet, Hardwood, Laminated
Equipment Built-In Microwave, Dishwasher, Refrigerator, Stove, Stainless Steel Appliances
Fireplace N
Appliance Built-In Microwave, Dishwasher, Refrigerator, Stove, Stainless Steel Appliances
Heat Source Natural Gas
Laundry Basement
Exterior
Parking Features Garage - Front Entry, Basement Garage
Garage Spaces 3.0
Utilities Available Cable TV, Electric Available, Phone
Amenities Available Common Grounds, Tot Lots/Playground
Water Access N
Roof Type Shingle
Accessibility None
Attached Garage 1
Total Parking Spaces 3
Garage Y
Building
Story 3
Foundation Brick/Mortar
Sewer Public Sewer
Water Public
Architectural Style Traditional
Level or Stories 3
Additional Building Above Grade, Below Grade
Structure Type Dry Wall,9'+ Ceilings
New Construction N
Schools
High Schools Frederick Douglass
School District Prince George'S County Public Schools
Others
Pets Allowed Y
HOA Fee Include Common Area Maintenance,Management,Snow Removal
Senior Community No
Tax ID 17155501317
Ownership Fee Simple
SqFt Source Assessor
Acceptable Financing Cash, Conventional, VA, FHA
Listing Terms Cash, Conventional, VA, FHA
Financing Cash,Conventional,VA,FHA
Special Listing Condition Standard, Notice Of Default
Pets Allowed Case by Case Basis
Read Less

Bought with Sharita Phillip • Keller Williams Flagship of Maryland
GET MORE INFORMATION





