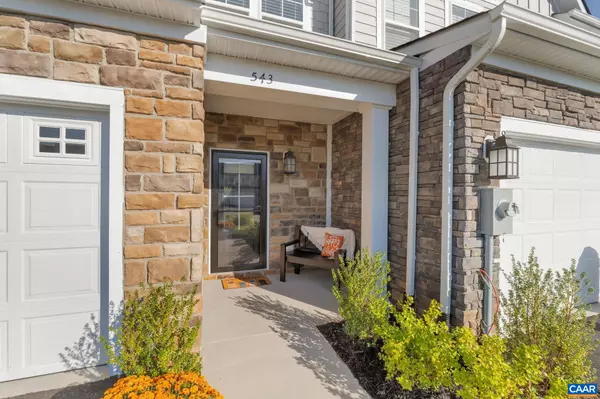For more information regarding the value of a property, please contact us for a free consultation.
543 CRIMSON ST Crozet, VA 22932
Want to know what your home might be worth? Contact us for a FREE valuation!

Our team is ready to help you sell your home for the highest possible price ASAP
Key Details
Sold Price $475,000
Property Type Townhouse
Sub Type Interior Row/Townhouse
Listing Status Sold
Purchase Type For Sale
Square Footage 1,846 sqft
Price per Sqft $257
Subdivision Unknown
MLS Listing ID 646525
Sold Date 12/28/23
Style Other
Bedrooms 3
Full Baths 2
Half Baths 1
HOA Fees $125/mo
HOA Y/N Y
Abv Grd Liv Area 1,846
Originating Board CAAR
Year Built 2022
Annual Tax Amount $4,047
Tax Year 2023
Lot Size 3,049 Sqft
Acres 0.07
Property Description
One block from Crozet Park and 2 minutes to Downtown Crozet. This like NEW home presents as a model home! Absolute perfection with "on trend" fixtures and finishes (Granite and Quartz countertops, Gourmet Kitchen with GE Profile Appliances, 6" LVP flooring) plus custom upgrades including solid wood shelving in the walk-in pantry, cabinets in the laundry room, California Closet installed in the walk-in master closet and a 50A car charger outlet in the garage. This one level living floorplan includes a gracious master ensuite, two designated living spaces, 2 guest rooms on the 2nd floor with walk-in closets plus a back deck looking at the woods! The owners have also added customizable electric fireplace with remote, Low-E Glass Storm door with pull down screen, wifi-enabled thermostats, gutter guards and custom blinds. The nearby park has a public year-round pool, dog park, recreation center, soccer field, baseball fields, pickleball courts and miles of trails connecting throughout Crozet. Quick closing available!,Quartz Counter,White Cabinets,Wood Cabinets,Fireplace in Living Room
Location
State VA
County Albemarle
Zoning R
Rooms
Other Rooms Living Room, Primary Bedroom, Kitchen, Laundry, Loft, Primary Bathroom, Full Bath, Half Bath, Additional Bedroom
Main Level Bedrooms 1
Interior
Interior Features Walk-in Closet(s), Kitchen - Eat-In, Kitchen - Island, Pantry, Recessed Lighting, Entry Level Bedroom, Primary Bath(s)
Hot Water Tankless
Heating Heat Pump(s)
Cooling Programmable Thermostat, Heat Pump(s)
Flooring Ceramic Tile
Fireplaces Number 1
Fireplaces Type Fireplace - Glass Doors
Equipment Washer/Dryer Hookups Only, Disposal, Microwave, Refrigerator, Oven - Wall, Cooktop, Water Heater - Tankless
Fireplace Y
Window Features Insulated,Low-E,Screens,Double Hung,Vinyl Clad
Appliance Washer/Dryer Hookups Only, Disposal, Microwave, Refrigerator, Oven - Wall, Cooktop, Water Heater - Tankless
Heat Source None
Exterior
Parking Features Other, Garage - Front Entry
Amenities Available Jog/Walk Path
View Other, Trees/Woods
Roof Type Composite
Accessibility None
Garage Y
Building
Lot Description Landscaping, Partly Wooded, Cul-de-sac
Story 2
Foundation Slab
Sewer Public Sewer
Water Public
Architectural Style Other
Level or Stories 2
Additional Building Above Grade, Below Grade
Structure Type 9'+ Ceilings,High
New Construction N
Schools
Elementary Schools Crozet
Middle Schools Henley
High Schools Western Albemarle
School District Albemarle County Public Schools
Others
HOA Fee Include Common Area Maintenance,Management,Snow Removal,Trash,Lawn Maintenance
Senior Community No
Ownership Other
Security Features Smoke Detector
Special Listing Condition Standard
Read Less

Bought with KARYN TRUMBULL • NEST REALTY GROUP
GET MORE INFORMATION





