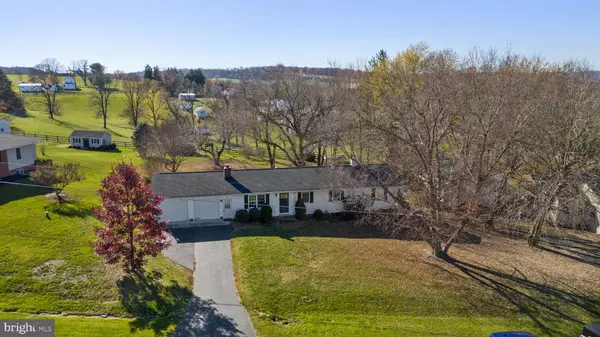For more information regarding the value of a property, please contact us for a free consultation.
4538 ARABY CHURCH RD Frederick, MD 21704
Want to know what your home might be worth? Contact us for a FREE valuation!

Our team is ready to help you sell your home for the highest possible price ASAP
Key Details
Sold Price $410,000
Property Type Single Family Home
Sub Type Detached
Listing Status Sold
Purchase Type For Sale
Square Footage 1,560 sqft
Price per Sqft $262
Subdivision None Available
MLS Listing ID MDFR2042190
Sold Date 12/28/23
Style Ranch/Rambler
Bedrooms 3
Full Baths 2
HOA Y/N N
Abv Grd Liv Area 1,560
Originating Board BRIGHT
Year Built 1965
Annual Tax Amount $3,527
Tax Year 2022
Lot Size 0.580 Acres
Acres 0.58
Property Description
NOTICE OF OFFER DEADLINE FRIDAY NOVEMBER 24 BY END OF BUSINESS. Located just outside Frederick city limits means no city tax! No HOA! Urbana School district! This large lot has wonderful privacy and views from the rear of the house. Expanded rancher with hardwood floors, large primary suite with hardwood floors, huge walk-in closet and primary bath with soaking tub and double sinks. Masonry fireplace in living room, French doors from dining area to rear patio. Full basement with rec room and plenty of storage. Oversize 2 car garage with overhead door to the rear for riding mower storage. This home offers an opportunity for your touches and equity growth.
Location
State MD
County Frederick
Zoning R1
Rooms
Other Rooms Living Room, Dining Room, Primary Bedroom, Bedroom 2, Bedroom 3, Kitchen, Laundry, Recreation Room, Storage Room, Bathroom 2, Primary Bathroom
Basement Full, Improved, Interior Access, Partially Finished, Space For Rooms
Main Level Bedrooms 3
Interior
Interior Features Cedar Closet(s), Combination Kitchen/Dining, Dining Area, Entry Level Bedroom, Kitchen - Galley, Primary Bath(s), Tub Shower, Walk-in Closet(s), Window Treatments, Wood Floors
Hot Water Electric
Heating Forced Air
Cooling Central A/C
Flooring Hardwood
Fireplaces Number 1
Equipment Dryer, Exhaust Fan, Freezer, Oven/Range - Electric, Refrigerator, Washer
Fireplace Y
Appliance Dryer, Exhaust Fan, Freezer, Oven/Range - Electric, Refrigerator, Washer
Heat Source Electric
Exterior
Parking Features Garage - Front Entry, Garage - Rear Entry, Garage Door Opener, Inside Access, Oversized
Garage Spaces 5.0
Water Access N
View Scenic Vista
Roof Type Architectural Shingle
Accessibility None
Attached Garage 2
Total Parking Spaces 5
Garage Y
Building
Story 2
Foundation Block
Sewer Septic Exists
Water Well
Architectural Style Ranch/Rambler
Level or Stories 2
Additional Building Above Grade, Below Grade
New Construction N
Schools
Elementary Schools Urbana
Middle Schools Urbana
High Schools Urbana
School District Frederick County Public Schools
Others
Senior Community No
Tax ID 1107193912
Ownership Fee Simple
SqFt Source Assessor
Special Listing Condition Standard
Read Less

Bought with Ryan N Lancaster • Long & Foster Real Estate, Inc.
GET MORE INFORMATION





