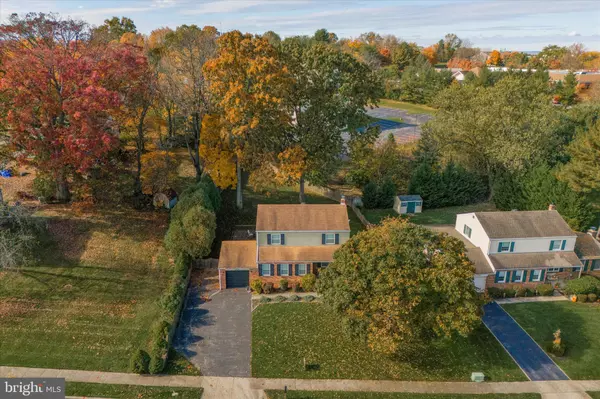For more information regarding the value of a property, please contact us for a free consultation.
609 CRESTWYCK DR King Of Prussia, PA 19406
Want to know what your home might be worth? Contact us for a FREE valuation!

Our team is ready to help you sell your home for the highest possible price ASAP
Key Details
Sold Price $525,000
Property Type Single Family Home
Sub Type Detached
Listing Status Sold
Purchase Type For Sale
Square Footage 2,275 sqft
Price per Sqft $230
Subdivision None Available
MLS Listing ID PAMC2088306
Sold Date 12/27/23
Style Colonial
Bedrooms 3
Full Baths 2
Half Baths 1
HOA Y/N N
Abv Grd Liv Area 1,650
Originating Board BRIGHT
Year Built 1974
Annual Tax Amount $4,416
Tax Year 2022
Lot Size 0.288 Acres
Acres 0.29
Lot Dimensions 84.00 x 0.00
Property Description
Welcome Home to this Immaculate 3 Bedroom Colonial in Upper Merion!
Step into your dream home with this immaculate 3 bedroom, 2 1/2 bath colonial located in the highly sought-after Upper Merion neighborhood. This move-in-ready gem has everything you need for comfortable and convenient living.
As you enter, you'll be greeted by a warm and inviting atmosphere. The main floor offers a cozy living room and a spacious family room, providing plenty of space for relaxation and entertainment. The eat-in kitchen is perfect for family gatherings, and the adjacent mudroom with a powder room and laundry area adds convenience to your daily life. The dining room features elegant hardwood floors, and there's even an entry area closet for all your storage needs.
The second floor boasts three generously sized bedrooms, each with ample closet space to keep your belongings organized. Two updated bathrooms, one in the primary bedroom and one in the hallway, provide modern and comfortable amenities for the entire family. In the primary suite you will find 2 closets one which is a walk-in for all of your belongings.
One of the standout features of this home is the large deck off the back, overlooking a fabulous backyard that's perfect for kids to play in or for hosting outdoor gatherings. A charming front porch adds to the home's curb appeal, providing a great spot to relax with your morning coffee.
The finished basement is a hidden gem, offering nearly 650 additional square feet of living space. This versatile area can be used as a recreation room, home office, or a space for hobbies and crafts.
The entire home is adorned with neutral colors and has been meticulously maintained, ensuring it's in excellent condition. You'll also enjoy the comfort of a newer heater, replacement windows, new stainless steel appliances, and newly insulated making your home energy-efficient and cozy.
Location is key, and this property doesn't disappoint. Caley Elementary School is nearby, making it a great option for families with school-aged children. The home is conveniently situated with easy access to Routes 202, 422, and 76, making it ideal for commuters to Center City or the corporate parks in Malvern and the western suburbs.
And let's not forget the convenience of living just one mile away from the fabulous King of Prussia Mall and Providence Town Center offering an abundance of shopping and dining options for your enjoyment.
Don't miss out on this fantastic opportunity to make this stunning colonial your new home. Schedule a viewing today and make your dream of living in Upper Merion a reality!
Location
State PA
County Montgomery
Area Upper Merion Twp (10658)
Zoning RESIDENTIAL
Rooms
Other Rooms Living Room, Dining Room, Primary Bedroom, Bedroom 2, Bedroom 3, Kitchen, Family Room, Laundry, Recreation Room, Bathroom 2, Primary Bathroom, Half Bath
Basement Partially Finished, Improved, Full
Interior
Interior Features Attic, Carpet, Ceiling Fan(s), Chair Railings, Combination Dining/Living, Family Room Off Kitchen, Kitchen - Eat-In, Walk-in Closet(s), Wood Floors
Hot Water Propane
Heating Baseboard - Hot Water, Zoned
Cooling Central A/C
Flooring Hardwood, Laminated, Carpet, Tile/Brick
Equipment Disposal, Dryer - Electric, Dishwasher, Oven/Range - Electric, Refrigerator, Stainless Steel Appliances, Washer
Fireplace N
Window Features Replacement
Appliance Disposal, Dryer - Electric, Dishwasher, Oven/Range - Electric, Refrigerator, Stainless Steel Appliances, Washer
Heat Source Natural Gas
Laundry Main Floor, Has Laundry
Exterior
Exterior Feature Deck(s), Porch(es)
Parking Features Garage - Front Entry, Garage Door Opener
Garage Spaces 4.0
Water Access N
Roof Type Asbestos Shingle
Accessibility None
Porch Deck(s), Porch(es)
Attached Garage 1
Total Parking Spaces 4
Garage Y
Building
Story 2
Foundation Concrete Perimeter
Sewer Public Sewer
Water Public
Architectural Style Colonial
Level or Stories 2
Additional Building Above Grade, Below Grade
New Construction N
Schools
School District Upper Merion Area
Others
Senior Community No
Tax ID 58-00-04669-601
Ownership Fee Simple
SqFt Source Assessor
Special Listing Condition Standard
Read Less

Bought with Kathleen A. Bacon • People Centric Real Estate
GET MORE INFORMATION





