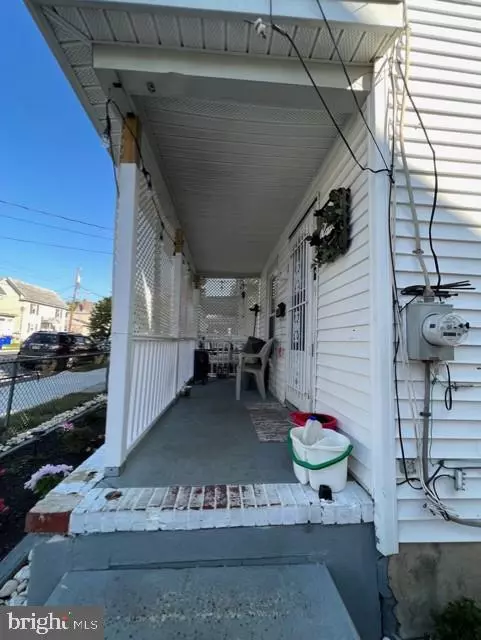For more information regarding the value of a property, please contact us for a free consultation.
309 N 5TH ST Millville, NJ 08332
Want to know what your home might be worth? Contact us for a FREE valuation!

Our team is ready to help you sell your home for the highest possible price ASAP
Key Details
Sold Price $140,000
Property Type Single Family Home
Sub Type Detached
Listing Status Sold
Purchase Type For Sale
Square Footage 1,152 sqft
Price per Sqft $121
MLS Listing ID NJCB2014824
Sold Date 12/27/23
Style Traditional
Bedrooms 4
Full Baths 1
HOA Y/N N
Abv Grd Liv Area 1,152
Originating Board BRIGHT
Year Built 1945
Annual Tax Amount $2,517
Tax Year 2022
Lot Size 4,356 Sqft
Acres 0.1
Lot Dimensions 33.00 x 132.00
Property Description
SELLER HAS REQUESTED BEST AND FINAL OFFERS BY 6PM ON THURSDAY, 10/12/23. This 3-4 bedroom single family home is currently tenant occupied on a month to month lease. Approved as a 4 bedroom, it is currently used as a 3 bedroom with the first floor bedroom used as a laundry area plus! The first floor features a living room with updated flooring. The dining room provides plenty of space for a table. The kitchen has tile flooring, a gas range/oven and lots of cabinet space. As mentioned earlier, the 4th bedroom is currently used as a laundry and back room. The full bath is located on the first floor and also has tile flooring. Upstairs you will find 3 additional bedrooms. There is a walk up attic for storage, study, etc. The basement houses the hot water heater, heater and electric panel. The hot water heater is just 5 years old, and the furnace is one year old! Schedule your tour today!
Location
State NJ
County Cumberland
Area Millville City (20610)
Zoning RESIDENTIAL
Rooms
Other Rooms Living Room, Dining Room, Kitchen
Basement Partial, Interior Access
Main Level Bedrooms 1
Interior
Interior Features Attic, Ceiling Fan(s), Entry Level Bedroom, Tub Shower
Hot Water Natural Gas
Heating Forced Air
Cooling Central A/C
Flooring Laminated, Tile/Brick
Equipment Oven/Range - Gas, Refrigerator
Fireplace N
Appliance Oven/Range - Gas, Refrigerator
Heat Source Natural Gas
Laundry Hookup
Exterior
Garage Spaces 1.0
Fence Chain Link, Wood
Utilities Available Cable TV Available, Electric Available, Natural Gas Available, Sewer Available, Water Available
Water Access N
Street Surface Paved
Accessibility None
Road Frontage City/County
Total Parking Spaces 1
Garage N
Building
Story 2
Foundation Other
Sewer Public Sewer
Water Public
Architectural Style Traditional
Level or Stories 2
Additional Building Above Grade, Below Grade
New Construction N
Schools
Middle Schools Lakeside
High Schools Millville Senior
School District Millville Board Of Education
Others
Senior Community No
Tax ID 10-00379-00003
Ownership Fee Simple
SqFt Source Assessor
Acceptable Financing Cash, Conventional, FHA 203(k)
Listing Terms Cash, Conventional, FHA 203(k)
Financing Cash,Conventional,FHA 203(k)
Special Listing Condition Standard
Read Less

Bought with Non Member • Non Subscribing Office
GET MORE INFORMATION





