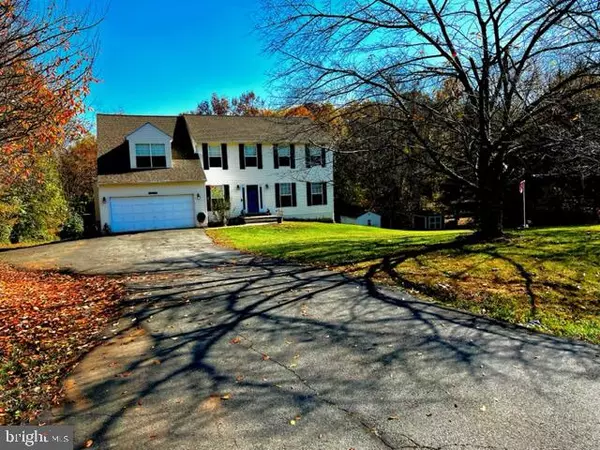For more information regarding the value of a property, please contact us for a free consultation.
14073 WESTWIND LN Culpeper, VA 22701
Want to know what your home might be worth? Contact us for a FREE valuation!

Our team is ready to help you sell your home for the highest possible price ASAP
Key Details
Sold Price $549,900
Property Type Single Family Home
Sub Type Detached
Listing Status Sold
Purchase Type For Sale
Square Footage 3,948 sqft
Price per Sqft $139
Subdivision Churchill
MLS Listing ID VACU2006424
Sold Date 12/21/23
Style Colonial
Bedrooms 5
Full Baths 3
Half Baths 1
HOA Y/N N
Abv Grd Liv Area 2,928
Originating Board BRIGHT
Year Built 1995
Annual Tax Amount $2,725
Tax Year 2022
Lot Size 1.970 Acres
Acres 1.97
Property Description
Unique property, located in mature subdivision, offers privacy, yet close to Rt. 29 for easy commute North or South. Short drive to Historical, Award Winning downtown Culpeper. This spacious home has full completed basement in-law suite, in-ground pool, hot tub, updated kitchen with new appliances, 5 Bedrooms, 3.5 baths, lovely landscaped lot, stamped concrete sidewalk, paved drive-way and New HVAC. HSA Home Warranty in place. Smart cameras do not convey, Wall brackets for TV's do not convey. Home warranty covers all associated equipment to the Hot Tub and Pool. No covenants or restrictions in this subdivision. A lovely, well planned designed home and grounds.
Professional pictures coming soon.
Location
State VA
County Culpeper
Zoning RA
Rooms
Basement Connecting Stairway, Daylight, Full, Fully Finished, Outside Entrance, Walkout Level, Windows
Main Level Bedrooms 4
Interior
Interior Features 2nd Kitchen, Attic, Ceiling Fan(s), Chair Railings, Dining Area, Entry Level Bedroom, Floor Plan - Traditional, Kitchen - Island, Upgraded Countertops, Walk-in Closet(s), Wood Floors
Hot Water Electric
Heating Heat Pump(s)
Cooling Ceiling Fan(s), Heat Pump(s)
Fireplaces Number 1
Fireplace Y
Heat Source Electric, Propane - Leased
Laundry Has Laundry, Main Floor
Exterior
Parking Features Garage - Front Entry, Garage Door Opener, Inside Access, Oversized
Garage Spaces 2.0
Pool Fenced, Filtered, In Ground, Vinyl
Water Access N
Roof Type Shingle
Accessibility 36\"+ wide Halls
Attached Garage 2
Total Parking Spaces 2
Garage Y
Building
Story 3
Foundation Block
Sewer On Site Septic
Water Cistern, Community
Architectural Style Colonial
Level or Stories 3
Additional Building Above Grade, Below Grade
New Construction N
Schools
School District Culpeper County Public Schools
Others
Pets Allowed Y
Senior Community No
Tax ID 31G 1 23
Ownership Fee Simple
SqFt Source Assessor
Horse Property N
Special Listing Condition Standard
Pets Allowed No Pet Restrictions
Read Less

Bought with Michael McConnell • Redfin Corporation
GET MORE INFORMATION





