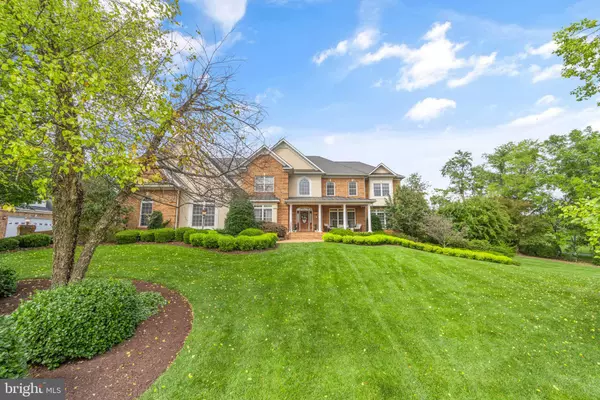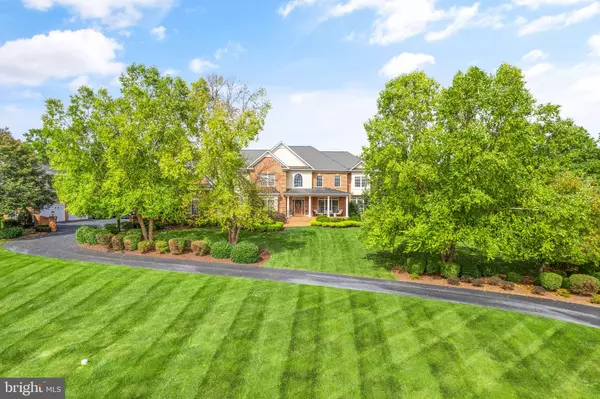For more information regarding the value of a property, please contact us for a free consultation.
1370 MERRIMANS LN Winchester, VA 22602
Want to know what your home might be worth? Contact us for a FREE valuation!

Our team is ready to help you sell your home for the highest possible price ASAP
Key Details
Sold Price $1,775,000
Property Type Single Family Home
Sub Type Detached
Listing Status Sold
Purchase Type For Sale
Square Footage 8,032 sqft
Price per Sqft $220
Subdivision Roscommon
MLS Listing ID VAFV2015462
Sold Date 12/20/23
Style Traditional,Colonial,Transitional
Bedrooms 6
Full Baths 4
Half Baths 1
HOA Y/N N
Abv Grd Liv Area 5,661
Originating Board BRIGHT
Year Built 2006
Annual Tax Amount $5,971
Tax Year 2022
Lot Size 5.160 Acres
Acres 5.16
Property Description
**SEE THE VIRTUAL TOUR FOR A VIDEO** A haven of luxury and comfort nestled in the heart of Winchester. This home offers a standard of luxury while providing privacy and exclusivity in a serene 5-acre setting. As you approach this magnificent property, you are greeted by a paved driveway leading up to a grand brick exterior. The 7 space courtyard garage with a finished loft stands ready to house your automobile collection or storage needs. Inside, the home spans over 8,500 finished sq. ft., offering six bedrooms and six bathrooms, each one a testament to elegance and comfort. The open floor plan is accentuated by hardwood floors that flow seamlessly across the main and upper levels, leading you through a gourmet kitchen, a sun filled combination dining and formal living room, and a two-story family room. The heart of the home, the kitchen, is a culinary enthusiast's dream. Off the kitchen is the outdoor deck which leads to the pool and is a wonderful space for morning coffee or your beverage of choice. The family room, with its wood-burning fireplace, wall to wall windows, adds a warm, inviting ambiance to the home. The spacious master bedroom, complete with a luxurious ensuite bathroom, walk-in closet and sitting area, provides a private sanctuary. The basement is an entertainer's dream. It includes a fireplace, a bar, a gym, a game room, and additional bedroom space. All designed to cater to your entertainment and fitness needs. The walk-out basement allows for access to a heated pool, surrounded by pristine landscaping, providing the perfect setting for hosting summer soirees or enjoying a quiet swim under the stars. Above the four car detached garage, a loft awaits, offering a versatile space that can be personalized to your needs, whether it be a home office, an art studio, or a guest suite. This home's unique architectural features and high-end amenities will not disappoint.
Location
State VA
County Frederick
Zoning RA
Rooms
Basement Windows, Walkout Level, Outside Entrance, Interior Access, Fully Finished, Daylight, Full
Interior
Interior Features Breakfast Area, Butlers Pantry, Ceiling Fan(s), Central Vacuum, Combination Dining/Living, Combination Kitchen/Living, Combination Kitchen/Dining, Crown Moldings, Curved Staircase, Dining Area, Double/Dual Staircase, Family Room Off Kitchen, Floor Plan - Open, Formal/Separate Dining Room, Intercom, Kitchen - Gourmet, Pantry, Recessed Lighting, Sprinkler System, Walk-in Closet(s), Water Treat System, Window Treatments, Wood Floors
Hot Water Propane
Heating Central
Cooling Central A/C
Flooring Hardwood
Fireplaces Number 2
Fireplaces Type Wood
Equipment Built-In Microwave, Cooktop, Dishwasher, Disposal, Dryer, Humidifier, Icemaker, Intercom, Microwave, Oven - Double, Oven - Wall, Refrigerator, Water Heater
Furnishings Partially
Fireplace Y
Appliance Built-In Microwave, Cooktop, Dishwasher, Disposal, Dryer, Humidifier, Icemaker, Intercom, Microwave, Oven - Double, Oven - Wall, Refrigerator, Water Heater
Heat Source Natural Gas
Laundry Main Floor
Exterior
Exterior Feature Deck(s), Patio(s)
Parking Features Garage - Front Entry, Garage Door Opener, Oversized
Garage Spaces 7.0
Fence Partially
Pool Fenced, Heated
Utilities Available Propane
Water Access N
View Garden/Lawn, Panoramic, Trees/Woods
Accessibility None
Porch Deck(s), Patio(s)
Attached Garage 3
Total Parking Spaces 7
Garage Y
Building
Lot Description Landscaping, Poolside
Story 3
Foundation Concrete Perimeter
Sewer On Site Septic
Water Well
Architectural Style Traditional, Colonial, Transitional
Level or Stories 3
Additional Building Above Grade, Below Grade
New Construction N
Schools
Elementary Schools Orchard View
Middle Schools James Wood
High Schools James Wood
School District Frederick County Public Schools
Others
Senior Community No
Tax ID 52 20 4
Ownership Fee Simple
SqFt Source Assessor
Special Listing Condition Standard
Read Less

Bought with Mark S Francis • ICON Real Estate, LLC
GET MORE INFORMATION





