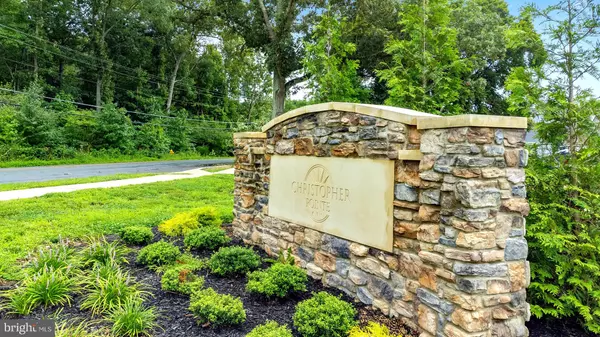For more information regarding the value of a property, please contact us for a free consultation.
10660 CHERYL TURN Waldorf, MD 20603
Want to know what your home might be worth? Contact us for a FREE valuation!

Our team is ready to help you sell your home for the highest possible price ASAP
Key Details
Sold Price $581,716
Property Type Single Family Home
Sub Type Detached
Listing Status Sold
Purchase Type For Sale
Square Footage 3,896 sqft
Price per Sqft $149
Subdivision Christopher Pointe
MLS Listing ID MDCH2026742
Sold Date 12/21/23
Style Colonial
Bedrooms 5
Full Baths 3
Half Baths 1
HOA Fees $41/ann
HOA Y/N Y
Abv Grd Liv Area 2,872
Originating Board BRIGHT
Year Built 2020
Annual Tax Amount $5,909
Tax Year 2022
Lot Size 8,712 Sqft
Acres 0.2
Property Description
******Price Reduction******
Waldorf’s Christopher Pointe community is easily accessible from downtown Washington DC and Joint Base Anacostia-Bolling by way of Rt. 210 Indian Head hwy and Joint Base Andrews by way of Rt. 301. This community is conveniently tucked away from all the hustle and bustle, but just under 6 minutes to ALL the conveniences like Navy Federal, Planet Fitness, Tropical Smoothie and kickboxing. To great restaurants such as Silver Diner, Famous Dave’s Bar-B-Que, Olive Garden, Cracker Barrel, Golden Corral and many, many more. To shopping conveniences such as St. Charles Town Center, Best Buy, Lowes, Home Depot, Target and Walmart, just to name a few. It’s great to know that you are still just a short drive away from all that you need. This stunning 5-bedroom home, nestled on one of the largest lots in the neighborhood, is an exceptional gem that seamlessly blends the allure of new construction with the convenience of a move-in ready home. Step through the foyer, and past the french- door enclosed, dedicated first-floor study/office space, to your open floor plan creating an inviting atmosphere that's perfect for both relaxation and entertainment. In addition, the first floor boasts a convenient bedroom, offering versatile possibilities for guests or in-laws.
Gourmet enthusiasts will delight in the immaculate kitchen, complete with stainless steel appliances and a built-in oven air-fryer that takes culinary convenience to the next level. Imagine preparing delicious meals while chatting with loved ones over the massive center island in the adjoining living area and dining room, all while staying connected and engaged.
The luxuries of this home extend to the lower level, where you'll discover a fully finished basement with a full bathroom. This versatile space is primed for entertaining, whether you're hosting game nights, movie marathons, or simply seeking a cozy retreat. Adjacent to the finished area, an unfinished space currently serves as an exercise/workout room, offering the potential to be transformed into an additional sleeping area, a state-of-the-art home theater, or an imaginative playroom.
Smart living is at your fingertips with the Google Smart thermostat, allowing you to effortlessly control the climate of your home from anywhere. Durable flooring throughout ensures easy maintenance, giving you more time to enjoy the many amenities this home and community have to offer.
Out front, step outside onto your charming porch, while outback, make it your own by adding a deck and fencing it in. With an alarm system equipped with three cameras, your peace of mind is ensured, allowing you to fully relish the secure and peaceful ambiance of your surroundings.
With low HOA fees and a move-in ready status, this is the opportunity you've been waiting for – a chance to own a piece of luxury in a vibrant, new, and connected neighborhood. Don't miss out on making this exquisite property your forever home. HOME WARRANTY INCLUDED!
Location
State MD
County Charles
Zoning RM
Rooms
Other Rooms Dining Room, Primary Bedroom, Bedroom 2, Bedroom 3, Bedroom 4, Bedroom 5, Kitchen, Family Room, Basement, Foyer, Study, Exercise Room, Laundry, Mud Room, Recreation Room, Storage Room, Bathroom 2, Bathroom 3, Primary Bathroom, Half Bath
Basement Other
Main Level Bedrooms 1
Interior
Interior Features Attic, Kitchen - Island, Upgraded Countertops, Floor Plan - Open
Hot Water Natural Gas
Heating Heat Pump(s)
Cooling Central A/C
Flooring Hardwood, Ceramic Tile, Carpet
Equipment Washer/Dryer Hookups Only, Dishwasher, Disposal, Microwave, Oven/Range - Gas, Refrigerator, Range Hood
Furnishings No
Fireplace N
Appliance Washer/Dryer Hookups Only, Dishwasher, Disposal, Microwave, Oven/Range - Gas, Refrigerator, Range Hood
Heat Source Natural Gas, Electric
Laundry Upper Floor
Exterior
Exterior Feature Porch(es)
Parking Features Garage - Front Entry
Garage Spaces 2.0
Amenities Available Tot Lots/Playground
Water Access N
View Garden/Lawn, Street, Trees/Woods
Roof Type Asphalt
Street Surface Paved
Accessibility None
Porch Porch(es)
Attached Garage 2
Total Parking Spaces 2
Garage Y
Building
Lot Description Backs to Trees, Front Yard, Rear Yard
Story 3
Foundation Block, Concrete Perimeter
Sewer Public Sewer
Water Public
Architectural Style Colonial
Level or Stories 3
Additional Building Above Grade, Below Grade
Structure Type 9'+ Ceilings,Dry Wall
New Construction N
Schools
School District Charles County Public Schools
Others
Pets Allowed Y
HOA Fee Include Common Area Maintenance
Senior Community No
Tax ID 0906358325
Ownership Fee Simple
SqFt Source Estimated
Security Features Carbon Monoxide Detector(s),Smoke Detector,Sprinkler System - Indoor
Acceptable Financing Cash, Conventional, FHA, VA
Horse Property N
Listing Terms Cash, Conventional, FHA, VA
Financing Cash,Conventional,FHA,VA
Special Listing Condition Standard
Pets Allowed Dogs OK, Cats OK
Read Less

Bought with Russell Carter • Keller Williams Capital Properties
GET MORE INFORMATION





