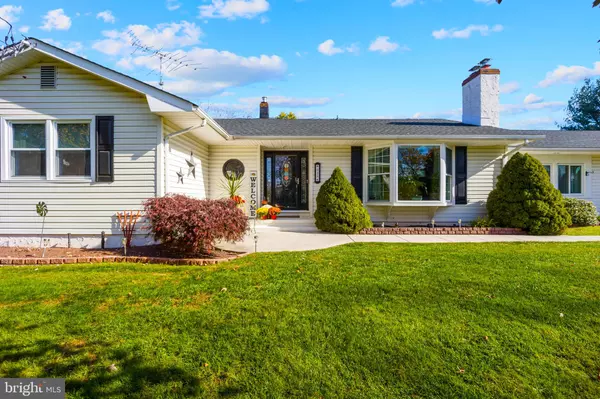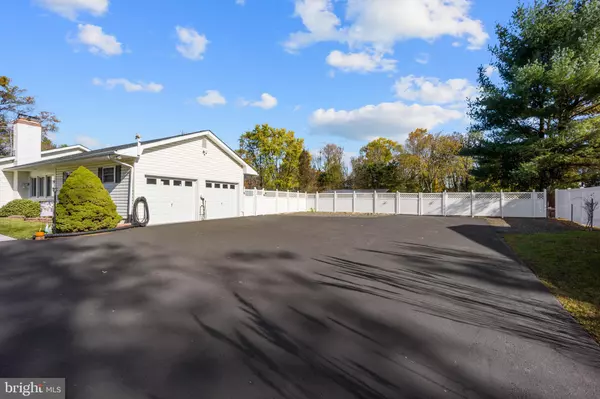For more information regarding the value of a property, please contact us for a free consultation.
428 STONY HILL RD Yardley, PA 19067
Want to know what your home might be worth? Contact us for a FREE valuation!

Our team is ready to help you sell your home for the highest possible price ASAP
Key Details
Sold Price $630,100
Property Type Single Family Home
Sub Type Detached
Listing Status Sold
Purchase Type For Sale
Square Footage 2,315 sqft
Price per Sqft $272
MLS Listing ID PABU2060760
Sold Date 12/21/23
Style Raised Ranch/Rambler
Bedrooms 3
Full Baths 1
Half Baths 1
HOA Y/N N
Abv Grd Liv Area 2,015
Originating Board BRIGHT
Year Built 1962
Annual Tax Amount $7,246
Tax Year 2022
Lot Size 1.450 Acres
Acres 1.45
Lot Dimensions 601 x 200
Property Description
Introducing this charming and desirable Raised Ranch-Style home nestled on 1.45 acres in coveted Yardley, Pennsylvania. Welcome to this rare find, a beautifully maintained home with stunning grounds that will capture your heart. This spacious ranch home offers an idyllic setting in a highly sought-after location. Enjoy the open manicured beauty, this residence epitomizes peaceful living. As you enter, you'll be captivated by the natural light that flows throughout the home enhancing its warmth and charm. The property's unique positioning, set back amidst beautiful grounds, offers privacy and serene views from every window. The heart of the home includes a charming gourmet-style kitchen with granite counters, stainless steel appliances, and 2 storage pantries. A delightful breakfast nook overlooks the picturesque grounds and connects seamlessly to the large dining room, where you can savor your meals while enjoying the lovely views. An expansive living room is tastefully adorned with all hardwood flooring and a beautiful brick mantled fireplace, perfect for cozy evenings. A large bay window bathes the room in natural light. An expansive family room also awaits, providing lots of space for seating and relaxation while you soak in the beauty of the outdoors through large open windows. French doors open to an exterior paved patio, where a hot tub awaits, inviting you to relax and stargaze on clear nights. A full bath and powder room serve three ample bedrooms, each thoughtfully designed for comfort. Throughout the home, you'll find a combination of hardwood flooring, crown molding, tasteful ceramic tiles, and carpeting in neutral colors creating a harmonious and peaceful ambiance. An expansive garage ensures storage needs are met, while the lower level houses a large laundry area plus additional living and storage space. This lower level also features a finished lounge area with a wood-burning stove and an additional finished room for sleeping guests or flex space. A spacious Laundry area has a washer and dryer plus large cedar closets offering more storage solutions. There is also a walk-out Bilco access to the grounds. The property has been thoughtfully upgraded, making this home a move-in-ready gem. Experience the tranquility of this delightful home where beauty, space, and comfort converge. Don't miss your opportunity to make this beautiful property your forever home. Located just minutes from historic Yardley Boro. Blue Ribbon Schools, Walking, hiking, biking trails, parks and recreation nearby. Easy access to major routes for commuters. Love where you live in beautiful Bucks County Pennsylvania
Location
State PA
County Bucks
Area Lower Makefield Twp (10120)
Zoning R2
Rooms
Other Rooms Living Room, Dining Room, Primary Bedroom, Bedroom 2, Bedroom 3, Kitchen, Family Room, Basement, Foyer, Attic, Full Bath, Half Bath
Basement Drainage System, Full, Heated, Improved, Poured Concrete, Space For Rooms, Sump Pump, Workshop, Other, Interior Access, Connecting Stairway
Main Level Bedrooms 3
Interior
Interior Features Ceiling Fan(s), Cedar Closet(s), Dining Area, Family Room Off Kitchen, Floor Plan - Traditional, Formal/Separate Dining Room, Kitchen - Eat-In, Pantry, Stove - Wood, Studio, Tub Shower, Upgraded Countertops, Water Treat System, WhirlPool/HotTub, Window Treatments, Wood Floors
Hot Water Oil
Heating Wood Burn Stove
Cooling Central A/C, Ceiling Fan(s)
Flooring Ceramic Tile, Solid Hardwood
Fireplaces Number 2
Fireplaces Type Insert, Mantel(s), Screen, Stone, Wood
Equipment Built-In Microwave, Built-In Range, Dishwasher, Disposal, Dryer - Front Loading, Refrigerator, Stainless Steel Appliances, Stove, Washer - Front Loading, Water Conditioner - Owned, Water Heater - High-Efficiency
Fireplace Y
Window Features Bay/Bow,Casement,Storm
Appliance Built-In Microwave, Built-In Range, Dishwasher, Disposal, Dryer - Front Loading, Refrigerator, Stainless Steel Appliances, Stove, Washer - Front Loading, Water Conditioner - Owned, Water Heater - High-Efficiency
Heat Source Oil
Laundry Basement
Exterior
Exterior Feature Patio(s)
Garage Additional Storage Area, Garage - Side Entry, Inside Access, Oversized, Garage Door Opener
Garage Spaces 8.0
Fence Chain Link, Vinyl, Other
Utilities Available Cable TV
Waterfront N
Water Access N
View Garden/Lawn, Panoramic, Scenic Vista
Roof Type Pitched,Shingle
Accessibility 2+ Access Exits, >84\" Garage Door, Doors - Lever Handle(s), Level Entry - Main
Porch Patio(s)
Parking Type Attached Garage, Driveway
Attached Garage 2
Total Parking Spaces 8
Garage Y
Building
Lot Description Front Yard, Landscaping, Level, Open, Not In Development, Private, Premium, Rear Yard, Road Frontage, SideYard(s)
Story 2
Foundation Slab, Concrete Perimeter
Sewer On Site Septic
Water Private, Well
Architectural Style Raised Ranch/Rambler
Level or Stories 2
Additional Building Above Grade, Below Grade
New Construction N
Schools
Elementary Schools Edgewood
Middle Schools Charles H Boehm
High Schools Pennsbury
School District Pennsbury
Others
Senior Community No
Tax ID 20-034-056
Ownership Fee Simple
SqFt Source Assessor
Security Features Exterior Cameras,Smoke Detector
Acceptable Financing Conventional, Cash, FHA
Listing Terms Conventional, Cash, FHA
Financing Conventional,Cash,FHA
Special Listing Condition Standard
Read Less

Bought with Beata Dziekonski • Century 21 Veterans-Newtown
GET MORE INFORMATION





