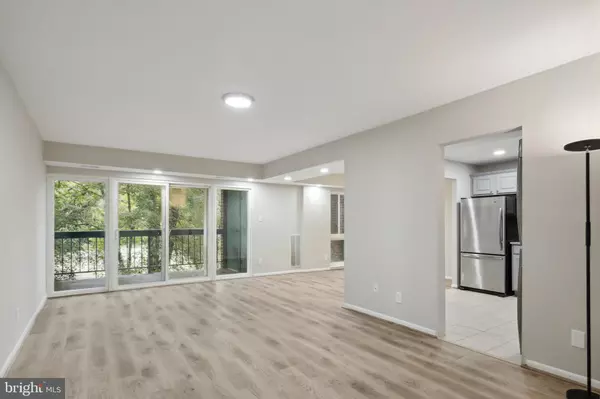For more information regarding the value of a property, please contact us for a free consultation.
11808 BRETON CT #12C Reston, VA 20191
Want to know what your home might be worth? Contact us for a FREE valuation!

Our team is ready to help you sell your home for the highest possible price ASAP
Key Details
Sold Price $305,000
Property Type Condo
Sub Type Condo/Co-op
Listing Status Sold
Purchase Type For Sale
Square Footage 1,073 sqft
Price per Sqft $284
Subdivision Hunters Woods Village
MLS Listing ID VAFX2152016
Sold Date 12/21/23
Style Traditional
Bedrooms 2
Full Baths 1
Half Baths 1
Condo Fees $452/mo
HOA Y/N N
Abv Grd Liv Area 1,073
Originating Board BRIGHT
Year Built 1972
Annual Tax Amount $3,024
Tax Year 2023
Property Description
Priced to sell!!! This impeccably remodeled, 2-bedroom condominium is now available for your enjoyment. Step into a world of sophistication with its completely updated features. The kitchen boasts a suite of pristine stainless steel appliances, complemented by a stylish glass tile backsplash, sleek white cabinetry adorned with chic black hardware, and gleaming granite countertops. You'll appreciate the convenience of an undermount sink, a gas range, and ample extra cabinet space, including a generous pantry. Enhance your lifestyle by relishing moments of entertainment, savoring your morning coffee, or indulging in alfresco dining on the expansive balcony that offers a tranquil view of the surrounding natural beauty. The living room area is quite large and has a wonderful tree lined view, it also flows nicely into the dining room which provides a great open feel. Two generously sized bedrooms are bathed in an abundance of natural light and feature brand-new carpeting underfoot. The full bath has been exquisitely renovated and now boasts a brand-new commode, fixtures, vanity, and updated lighting. For added convenience, a full-sized front-loading washer and dryer are tucked away in the unit. Additionally, the condo fee covers both gas and water expenses. Located less than 1 mile from Hunter Woods Elementary, 2 miles from the new Wegmans, Silver Line Metro, Dulles Toll Rd, Reston Town Center, and in close proximity to major commuter routes, shopping, and dining, this property offers a truly convenient and luxurious lifestyle. Very pet friendly!
Location
State VA
County Fairfax
Zoning 372
Rooms
Main Level Bedrooms 2
Interior
Interior Features Entry Level Bedroom, Dining Area, Floor Plan - Traditional, Primary Bath(s), Wood Floors, Walk-in Closet(s)
Hot Water Natural Gas
Heating Forced Air
Cooling Central A/C
Flooring Carpet, Hardwood
Equipment Dryer, Washer, Dishwasher, Disposal, Stove
Fireplace N
Appliance Dryer, Washer, Dishwasher, Disposal, Stove
Heat Source Natural Gas
Laundry Dryer In Unit, Washer In Unit
Exterior
Garage Spaces 2.0
Amenities Available Basketball Courts, Bike Trail, Common Grounds, Community Center, Jog/Walk Path, Lake, Swimming Pool, Picnic Area, Recreational Center
Water Access N
Accessibility None
Total Parking Spaces 2
Garage N
Building
Story 1
Unit Features Garden 1 - 4 Floors
Foundation Permanent, Other
Sewer Public Sewer
Water Public
Architectural Style Traditional
Level or Stories 1
Additional Building Above Grade, Below Grade
New Construction N
Schools
High Schools South Lakes
School District Fairfax County Public Schools
Others
Pets Allowed Y
HOA Fee Include All Ground Fee,Common Area Maintenance,Custodial Services Maintenance,Ext Bldg Maint,Gas,Heat,Lawn Maintenance,Management,Pool(s),Recreation Facility,Snow Removal,Trash,Water
Senior Community No
Tax ID 0261 19080012C
Ownership Condominium
Special Listing Condition Standard
Pets Allowed No Pet Restrictions
Read Less

Bought with Joan M Reimann • McEnearney Associates, Inc.
GET MORE INFORMATION





