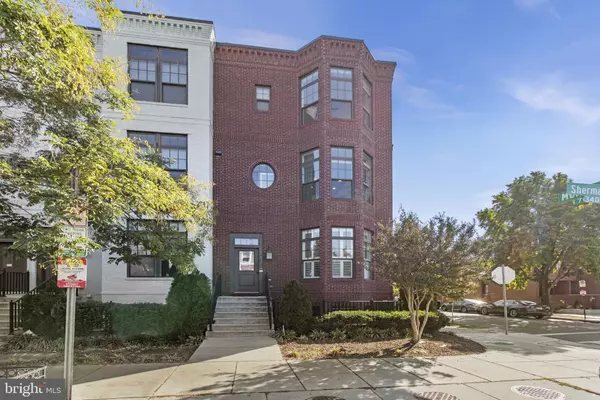For more information regarding the value of a property, please contact us for a free consultation.
783 MORTON ST NW #B Washington, DC 20010
Want to know what your home might be worth? Contact us for a FREE valuation!

Our team is ready to help you sell your home for the highest possible price ASAP
Key Details
Sold Price $1,050,000
Property Type Condo
Sub Type Condo/Co-op
Listing Status Sold
Purchase Type For Sale
Square Footage 2,117 sqft
Price per Sqft $495
Subdivision Columbia Heights
MLS Listing ID DCDC2115352
Sold Date 12/21/23
Style Federal
Bedrooms 2
Full Baths 2
Half Baths 1
Condo Fees $491/mo
HOA Y/N N
Abv Grd Liv Area 2,117
Originating Board BRIGHT
Year Built 2015
Annual Tax Amount $7,953
Tax Year 2022
Property Description
Welcome Home! Gorgeous, spacious and filled with natural light, this end unit 2BR/2.5BA penthouse condo lives like a townhouse equipped with 3 levels of living, a private rooftop deck, and an attached garage.
Entering the unit you are greeted by the foyer that leads to your convenient attached 1-car garage— great for parking and storage! Head upstairs to the main level to find the stunning kitchen which boasts high ceilings, stainless steel appliances, granite countertops, an eat-in kitchen island, and an expansive wrap around countertop perfect entertaining and your cooking prep work. Transition easily to the enormous open-concept living and dining room— the perfect space to host even the largest of gatherings. The 3-sides of windows drench the entire main level in natural light. Retreat upstairs to the bedroom level where you will find the second bedroom equipped with an ensuite bath, tall windows, and owner designed built-in cabinets. The impressive owners suite boasts an expansive walk-in closet, stunning en-suite bath with a dual vanity and walk-in shower, and the all-important linen closet. You will also find your conveniently located washer and dryer on this level as well! Finally, make your way upstairs your private rooftop deck with incredible views of the Washington Monument, Basilica of the National Shrine, Capitol, and the National Cathedral perfect for enjoying a morning coffee or a glass of wine at sunset.
This unit is in a prime location, conveniently located nearby the Columbia Heights Dog Park, ample restaurants, and diverse entertainment including Red Rocks, The Coupe, El Chucho, and Call Your Mother Deli. This neighborhood is also home to some of DCs best beer and wine gardens like Midlands, Hook Hall and St. Vincent Wine. Just steps away from all the amazing shops and restaurants 11th and 14th Streets have to offer, this location can’t be beat. Easily commute all over the city with easy access to the Columbia Heights and Georgia Ave/Petworth metro stations (Green/Yellow line) and several metrobus lines.
Built new from the ground up in 2015 by OPAL, this building is professionally managed and pet-friendly.
Inquire with the listing agent about rate buy down opportunities!
Location
State DC
County Washington
Zoning RF-1
Direction West
Rooms
Other Rooms Primary Bedroom, Bedroom 2
Interior
Interior Features Built-Ins, Ceiling Fan(s), Combination Dining/Living, Floor Plan - Open, Kitchen - Eat-In, Kitchen - Island, Recessed Lighting, Walk-in Closet(s), Window Treatments, Wood Floors
Hot Water Electric
Heating Energy Star Heating System, Programmable Thermostat
Cooling Central A/C
Flooring Hardwood
Equipment Built-In Microwave, Dishwasher, Disposal, Dryer, Oven/Range - Gas, Refrigerator, Stainless Steel Appliances, Washer, Water Heater
Appliance Built-In Microwave, Dishwasher, Disposal, Dryer, Oven/Range - Gas, Refrigerator, Stainless Steel Appliances, Washer, Water Heater
Heat Source Natural Gas
Laundry Dryer In Unit, Washer In Unit, Upper Floor
Exterior
Parking Features Garage Door Opener, Garage - Rear Entry
Garage Spaces 1.0
Amenities Available None
Water Access N
Roof Type Cool/White,Rubber
Accessibility None
Attached Garage 1
Total Parking Spaces 1
Garage Y
Building
Story 3
Unit Features Garden 1 - 4 Floors
Sewer Public Sewer
Water Public
Architectural Style Federal
Level or Stories 3
Additional Building Above Grade
Structure Type 9'+ Ceilings
New Construction N
Schools
School District District Of Columbia Public Schools
Others
Pets Allowed Y
HOA Fee Include Common Area Maintenance,Ext Bldg Maint,Management,Sewer,Trash,Water
Senior Community No
Tax ID 2894//2059
Ownership Condominium
Security Features Security Gate,Sprinkler System - Indoor,Smoke Detector
Acceptable Financing Conventional, Cash
Listing Terms Conventional, Cash
Financing Conventional,Cash
Special Listing Condition Standard
Pets Allowed Cats OK, Dogs OK
Read Less

Bought with Corey E Lee • Residential Growth Properties, LLC.
GET MORE INFORMATION





