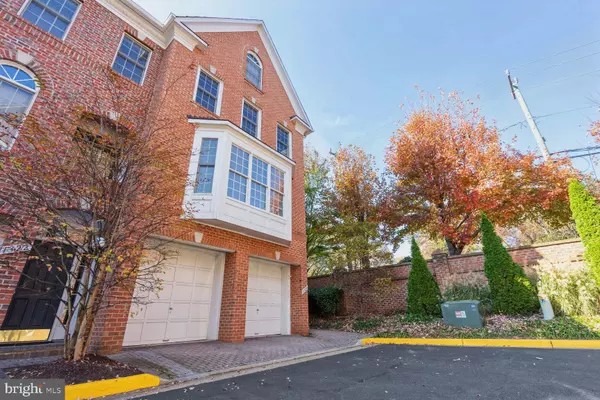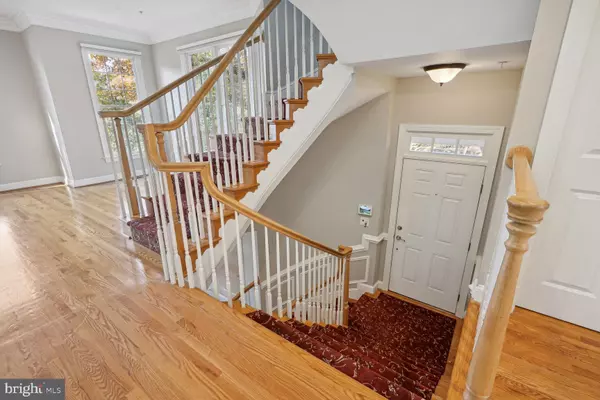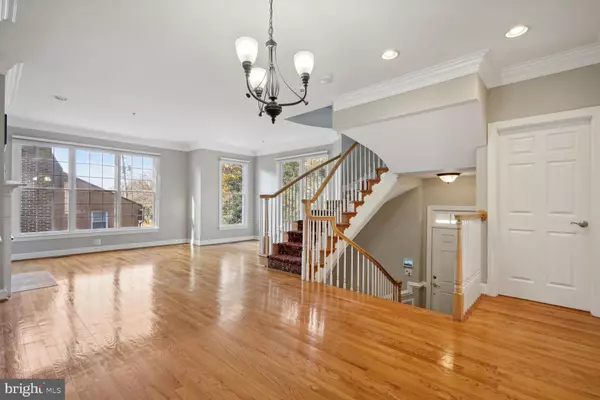For more information regarding the value of a property, please contact us for a free consultation.
1320 LESSARD LN Mclean, VA 22101
Want to know what your home might be worth? Contact us for a FREE valuation!

Our team is ready to help you sell your home for the highest possible price ASAP
Key Details
Sold Price $1,120,000
Property Type Townhouse
Sub Type End of Row/Townhouse
Listing Status Sold
Purchase Type For Sale
Square Footage 2,514 sqft
Price per Sqft $445
Subdivision Mclean Crest
MLS Listing ID VAFX2149846
Sold Date 12/19/23
Style Colonial
Bedrooms 4
Full Baths 3
Half Baths 2
HOA Fees $192/mo
HOA Y/N Y
Abv Grd Liv Area 2,214
Originating Board BRIGHT
Year Built 2000
Annual Tax Amount $11,292
Tax Year 2023
Lot Size 1,295 Sqft
Acres 0.03
Property Description
Beautiful end unit Townhouse in the heart of Mclean. Gorgeous Interior, 4 bedrooms, 3 full bathrooms, 2 half bathrooms, living room, dining room, gourmet kitchen, lower-level family room, and 2 car garage. Freshly painted, with crown molding, wainscoting, hardwood floors, stainless steel appliances, and recessed lighting.
Additional highlights of this remarkable home include an elegant spiral staircase, a cozy family room with fireplace and a walk out to a private brick patio. The first upper level includes the primary suite, a secondary bedroom with its own full bath. And the second upper level includes 2 bedrooms and a full bath.
Located in a highly desirable neighborhood, this townhouse offers the perfect balance of privacy and convenience. With easy access to shopping, dining and entertainment options, as well as top rated schools and parks, this is an ideal place to call home.
Location
State VA
County Fairfax
Zoning 320
Rooms
Other Rooms Living Room, Dining Room, Kitchen, Laundry, Recreation Room
Basement Connecting Stairway, Daylight, Full, Fully Finished, Garage Access, Interior Access, Windows, Outside Entrance
Interior
Interior Features Central Vacuum, Chair Railings, Combination Dining/Living, Crown Moldings, Floor Plan - Traditional, Intercom, Kitchen - Gourmet, Kitchen - Table Space, Window Treatments, Wainscotting, Spiral Staircase, Recessed Lighting, Sprinkler System, Wood Floors
Hot Water Natural Gas
Heating Central, Zoned
Cooling Central A/C
Flooring Hardwood, Ceramic Tile, Carpet
Fireplaces Number 2
Fireplaces Type Mantel(s), Screen
Equipment Dishwasher, Cooktop, Disposal, Icemaker, Oven - Wall, Washer - Front Loading, Dryer - Front Loading, Central Vacuum
Fireplace Y
Window Features Screens,Double Pane,Casement
Appliance Dishwasher, Cooktop, Disposal, Icemaker, Oven - Wall, Washer - Front Loading, Dryer - Front Loading, Central Vacuum
Heat Source Natural Gas
Laundry Basement
Exterior
Parking Features Basement Garage, Garage - Side Entry, Garage Door Opener, Inside Access
Garage Spaces 2.0
Water Access N
Roof Type Shingle
Accessibility None
Attached Garage 2
Total Parking Spaces 2
Garage Y
Building
Story 4
Foundation Concrete Perimeter
Sewer Public Sewer
Water Public
Architectural Style Colonial
Level or Stories 4
Additional Building Above Grade, Below Grade
Structure Type Dry Wall
New Construction N
Schools
Elementary Schools Franklin Sherman
Middle Schools Longfellow
High Schools Mclean
School District Fairfax County Public Schools
Others
Pets Allowed Y
HOA Fee Include Snow Removal,Trash,Common Area Maintenance
Senior Community No
Tax ID 0302 49 0001
Ownership Fee Simple
SqFt Source Assessor
Acceptable Financing Conventional, Negotiable, Cash
Horse Property N
Listing Terms Conventional, Negotiable, Cash
Financing Conventional,Negotiable,Cash
Special Listing Condition Standard
Pets Allowed No Pet Restrictions
Read Less

Bought with John J Akhavan • Realty ONE Group Capital
GET MORE INFORMATION





